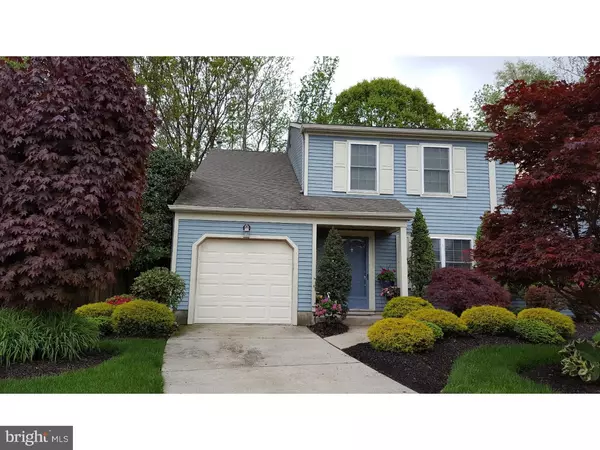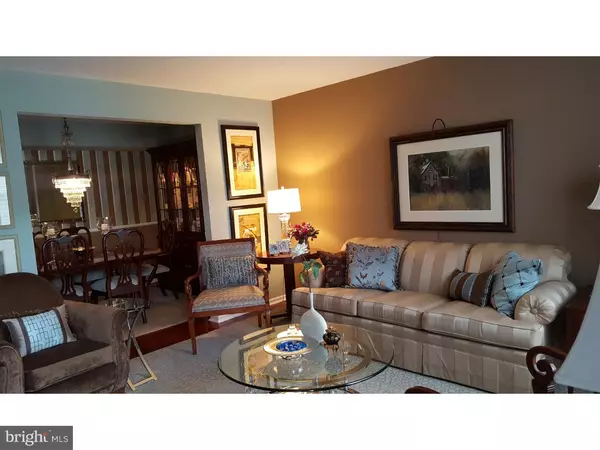For more information regarding the value of a property, please contact us for a free consultation.
Key Details
Sold Price $189,900
Property Type Single Family Home
Sub Type Twin/Semi-Detached
Listing Status Sold
Purchase Type For Sale
Square Footage 1,656 sqft
Price per Sqft $114
Subdivision Woodmill Pond
MLS Listing ID 1002480422
Sold Date 01/12/17
Style Contemporary
Bedrooms 3
Full Baths 2
Half Baths 1
HOA Y/N N
Abv Grd Liv Area 1,656
Originating Board TREND
Year Built 1988
Annual Tax Amount $6,166
Tax Year 2016
Lot Dimensions 28X120
Property Description
Designer Showcase! Gorgeous 2 sty twin offers luxurious living at an affordable price. Gently occupied by original owner - this very special home is a "show stopper". Located on a premium Cul de sac lot, the maintenance free exterior is framed by mature plantings, velvety green grass - the park-like rear yard is found beyond the privacy fence, Terraced by design to highlight the meticulously manicured shrubbery & flowering Bushes & Trees - A trex deck & 13 x 15 screened room w/ brick floor were created as a private respite to observe nature in all 4 seasons. A foyer entrance transports you into a serene oasis. Rich Mahogany hardwood floors lead to the formal LR & DR w/ custom painted walls, a gourmet kitchen features upgraded maple cabinetry with "Lazy Susans " & soft close drawers, high-end appliances & induction range, gleaming high quality granite counter tops/breakfast bar, custom faux painted walls challenges you to increase those cooking skills". A cozy family room w/ gas FP & hardwood floors adjoin the kitchen. 1st floor laundry is convenient as is the upgraded Powder Room across the hall. Hardwood floors continue to 2nd story - Master BR boast chandelier, WIC, custom painted walls, upgraded MB w/ new CT and custom faux painted walls & newer fixtures. 2 additional BR'S are generous in size & provide ample closet space. The main bath is also remodeled and features marble tile floor, all custom window treatments are included, Heat & CA approx. 7 years , newer roof, lawn sprinkler system. If you love luxury you'll appreciate the finer details of this home. Please visit soon. We would love to welcome you home.
Location
State NJ
County Camden
Area Gloucester Twp (20415)
Zoning R-2
Rooms
Other Rooms Living Room, Dining Room, Primary Bedroom, Bedroom 2, Kitchen, Family Room, Bedroom 1, Other, Attic
Interior
Interior Features Primary Bath(s), Ceiling Fan(s), Stall Shower, Breakfast Area
Hot Water Natural Gas
Heating Gas, Forced Air
Cooling Central A/C
Flooring Wood, Fully Carpeted, Tile/Brick
Fireplaces Number 1
Fireplaces Type Gas/Propane
Equipment Built-In Range, Dishwasher, Refrigerator, Disposal, Energy Efficient Appliances
Fireplace Y
Window Features Replacement
Appliance Built-In Range, Dishwasher, Refrigerator, Disposal, Energy Efficient Appliances
Heat Source Natural Gas
Laundry Main Floor
Exterior
Exterior Feature Deck(s), Porch(es)
Parking Features Inside Access, Garage Door Opener
Garage Spaces 3.0
Fence Other
Utilities Available Cable TV
Water Access N
Roof Type Pitched,Shingle
Accessibility None
Porch Deck(s), Porch(es)
Attached Garage 1
Total Parking Spaces 3
Garage Y
Building
Lot Description Cul-de-sac, Irregular, Front Yard, Rear Yard, SideYard(s)
Story 2
Foundation Slab
Sewer Public Sewer
Water Public
Architectural Style Contemporary
Level or Stories 2
Additional Building Above Grade
New Construction N
Schools
High Schools Highland Regional
School District Black Horse Pike Regional Schools
Others
Pets Allowed Y
Senior Community No
Tax ID 15-20203-00012
Ownership Fee Simple
Acceptable Financing Conventional, VA, FHA 203(b)
Listing Terms Conventional, VA, FHA 203(b)
Financing Conventional,VA,FHA 203(b)
Pets Allowed Case by Case Basis
Read Less Info
Want to know what your home might be worth? Contact us for a FREE valuation!

Our team is ready to help you sell your home for the highest possible price ASAP

Bought with Brian Belko • BHHS Fox & Roach-Washington-Gloucester
GET MORE INFORMATION
Bob Gauger
Broker Associate | License ID: 312506
Broker Associate License ID: 312506



