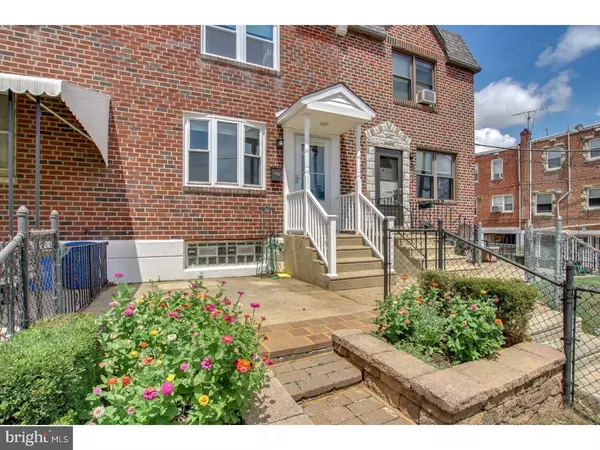For more information regarding the value of a property, please contact us for a free consultation.
Key Details
Sold Price $200,000
Property Type Townhouse
Sub Type Interior Row/Townhouse
Listing Status Sold
Purchase Type For Sale
Square Footage 1,170 sqft
Price per Sqft $170
Subdivision Crispin Gardens
MLS Listing ID 1002108678
Sold Date 09/05/18
Style AirLite
Bedrooms 3
Full Baths 2
HOA Y/N N
Abv Grd Liv Area 1,170
Originating Board TREND
Year Built 1954
Annual Tax Amount $2,014
Tax Year 2018
Lot Size 1,490 Sqft
Acres 0.03
Lot Dimensions 16X92
Property Description
WOW! This home has been completely redone from top to bottom, but is NOT a quick fix & flip - the current owners have lovingly maintained and updated the home during the time they lived here. As you step inside you will notice the home has been freshly painted, and has beautiful hardwood floors. The wall has been removed between the kitchen and dining room to create an open concept floor plan. The kitchen has been completely redone (in 2012) with Kraftmaid flat panel 42" wall cabinets, a glass tile backsplash, Corian solid surface countertops, and stainless steel appliances (5 burner gas range, french door refrigerator). Upstairs you will find 3 nicely sized bedrooms with carpeting and a very nicely updated hall bathroom with built in cabinets and a tiled tub/shower combo with a jetted tub. The basement has been completely finished (2016), with recessed lighting and a full bathroom with tile shower. The HVAC system is new (2017) and there is central air! The front yard is fenced for your convenience and has vibrant plantings. This home is also conveniently located with easy access to I-95. Don't miss this one!
Location
State PA
County Philadelphia
Area 19136 (19136)
Zoning RSA5
Rooms
Other Rooms Living Room, Dining Room, Primary Bedroom, Bedroom 2, Kitchen, Family Room, Bedroom 1, Attic
Basement Full, Fully Finished
Interior
Interior Features Kitchen - Eat-In
Hot Water Natural Gas
Heating Gas, Forced Air
Cooling Central A/C
Flooring Wood, Fully Carpeted, Tile/Brick
Equipment Built-In Range, Disposal
Fireplace N
Appliance Built-In Range, Disposal
Heat Source Natural Gas
Laundry Basement
Exterior
Water Access N
Roof Type Flat
Accessibility None
Garage N
Building
Story 2
Foundation Concrete Perimeter
Sewer Public Sewer
Water Public
Architectural Style AirLite
Level or Stories 2
Additional Building Above Grade
New Construction N
Schools
School District The School District Of Philadelphia
Others
Senior Community No
Tax ID 572048700
Ownership Fee Simple
Acceptable Financing Conventional, VA, FHA 203(b)
Listing Terms Conventional, VA, FHA 203(b)
Financing Conventional,VA,FHA 203(b)
Read Less Info
Want to know what your home might be worth? Contact us for a FREE valuation!

Our team is ready to help you sell your home for the highest possible price ASAP

Bought with Ann Marie Walsh • Keller Williams Real Estate - Bensalem
GET MORE INFORMATION
Bob Gauger
Broker Associate | License ID: 312506
Broker Associate License ID: 312506



