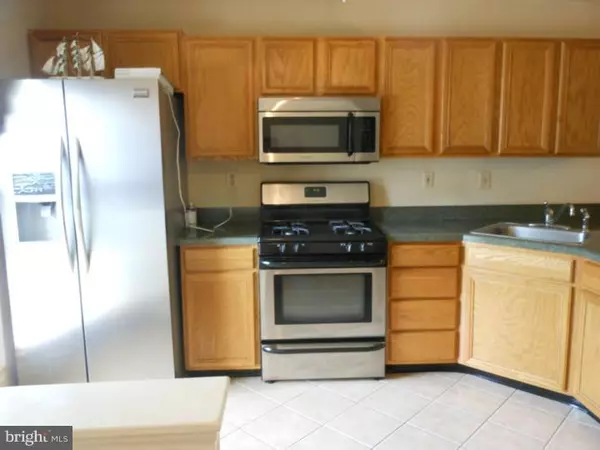For more information regarding the value of a property, please contact us for a free consultation.
Key Details
Sold Price $128,000
Property Type Townhouse
Sub Type Interior Row/Townhouse
Listing Status Sold
Purchase Type For Sale
Square Footage 1,058 sqft
Price per Sqft $120
Subdivision Somerset
MLS Listing ID 1002589014
Sold Date 06/17/16
Style Contemporary
Bedrooms 2
Full Baths 2
HOA Fees $75/mo
HOA Y/N N
Abv Grd Liv Area 1,058
Originating Board TREND
Year Built 1995
Annual Tax Amount $4,968
Tax Year 2016
Lot Size 3,288 Sqft
Acres 0.08
Lot Dimensions 24X137
Property Description
Well-maintained townhome nestled in desirable Somerset is conveniently located to Route 322,452, 476, I95, Concord Rd, Chichester Ave, and the Philadelphia International Airport! Easy access to NJ & DE! The bright foyer leads to your spacious kitchen, complete with ceramic tile flooring, stainless steel appliances, plenty of oak cabinets, upgraded countertops, convenient ceiling fan, elegant recessed lighting, and large breakfast bar! The sundrenched, expansive living room boasts dramatic vaulted ceilings, gleaming hardwood floors, custom skylights, and glass sliders to private deck facing lush woods! Enjoy a warm cup of coffee on a brisk morning, or a glass of wine on a breezy summer's night! Perfect spot to relax and unwind after a long day at work! The master suite features a vaulted ceiling, master bath, double closets, and wall-to-wall carpeting. The lovely second bedroom is accented with neutral paint and plush carpeting. The full, finished basement has a media/game room, as well as a separate laundry and storage room!
Location
State PA
County Delaware
Area Upper Chichester Twp (10409)
Zoning RESID
Rooms
Other Rooms Living Room, Dining Room, Primary Bedroom, Kitchen, Family Room, Bedroom 1
Basement Full
Interior
Interior Features Skylight(s), Ceiling Fan(s), Breakfast Area
Hot Water Natural Gas
Heating Gas, Forced Air
Cooling Central A/C
Flooring Wood, Fully Carpeted, Tile/Brick
Fireplaces Number 1
Equipment Dishwasher, Disposal, Built-In Microwave
Fireplace Y
Window Features Energy Efficient
Appliance Dishwasher, Disposal, Built-In Microwave
Heat Source Natural Gas
Laundry Main Floor, Lower Floor
Exterior
Garage Spaces 2.0
Utilities Available Cable TV
Water Access N
Accessibility None
Total Parking Spaces 2
Garage N
Building
Story 1
Sewer Public Sewer
Water Public
Architectural Style Contemporary
Level or Stories 1
Additional Building Above Grade
Structure Type Cathedral Ceilings,9'+ Ceilings
New Construction N
Schools
High Schools Chichester Senior
School District Chichester
Others
Pets Allowed Y
HOA Fee Include Common Area Maintenance,Lawn Maintenance,Snow Removal,Trash
Tax ID 09-00-00655-20
Ownership Fee Simple
Acceptable Financing Conventional, VA, FHA 203(b)
Listing Terms Conventional, VA, FHA 203(b)
Financing Conventional,VA,FHA 203(b)
Special Listing Condition Short Sale
Pets Allowed Case by Case Basis
Read Less Info
Want to know what your home might be worth? Contact us for a FREE valuation!

Our team is ready to help you sell your home for the highest possible price ASAP

Bought with Steven M. Eckell • Long & Foster Real Estate, Inc.
GET MORE INFORMATION
Bob Gauger
Broker Associate | License ID: 312506
Broker Associate License ID: 312506



