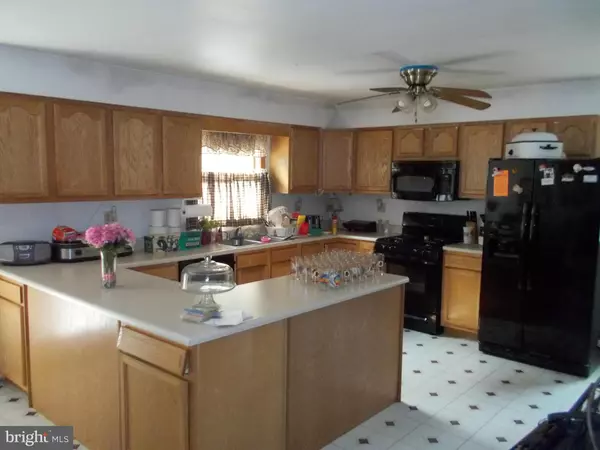For more information regarding the value of a property, please contact us for a free consultation.
Key Details
Sold Price $137,500
Property Type Single Family Home
Sub Type Detached
Listing Status Sold
Purchase Type For Sale
Subdivision Metes & Bounds
MLS Listing ID 1002643374
Sold Date 10/30/15
Style Ranch/Rambler
Bedrooms 4
Full Baths 3
HOA Y/N N
Originating Board MRIS
Year Built 1992
Annual Tax Amount $1,706
Tax Year 2014
Property Description
WOW..we only need some cosmetic attention! This is a remarkable opportunity to get a four bedroom featuring a finished basement (1500 sq.ft.) well under 200K!!! Built in 1992 this brick and sided home has a front porch and large side deck offering supreme privacy. The kitchen was recently refurbished and shows nicely.
Location
State VA
County Rappahannock
Rooms
Other Rooms Living Room, Primary Bedroom, Bedroom 2, Bedroom 3, Bedroom 4, Kitchen, Game Room
Basement Rear Entrance, Connecting Stairway, Improved, Daylight, Partial, Outside Entrance, Walkout Level
Main Level Bedrooms 3
Interior
Interior Features Kitchen - Country, Combination Kitchen/Dining, Kitchen - Table Space, Kitchen - Eat-In, Primary Bath(s), Floor Plan - Open
Hot Water Electric
Heating Heat Pump(s)
Cooling Central A/C
Fireplaces Number 1
Fireplaces Type Flue for Stove
Equipment Dishwasher, Dryer, Icemaker, Oven/Range - Electric, Refrigerator, Range Hood, Washer
Fireplace Y
Appliance Dishwasher, Dryer, Icemaker, Oven/Range - Electric, Refrigerator, Range Hood, Washer
Heat Source Electric
Exterior
Exterior Feature Deck(s), Porch(es)
Water Access N
View Trees/Woods
Accessibility None
Porch Deck(s), Porch(es)
Garage N
Building
Lot Description Cleared, Backs to Trees, Partly Wooded, Private, Trees/Wooded, Cul-de-sac
Story 2
Sewer Septic Exists, Septic < # of BR
Water Well
Architectural Style Ranch/Rambler
Level or Stories 2
New Construction N
Schools
School District Rappahannock County Public Schools
Others
Senior Community No
Tax ID 1A- -1 - -13C
Ownership Fee Simple
Special Listing Condition Standard
Read Less Info
Want to know what your home might be worth? Contact us for a FREE valuation!

Our team is ready to help you sell your home for the highest possible price ASAP

Bought with Jessica Cook • Team Waller Real Estate
GET MORE INFORMATION
Bob Gauger
Broker Associate | License ID: 312506
Broker Associate License ID: 312506



