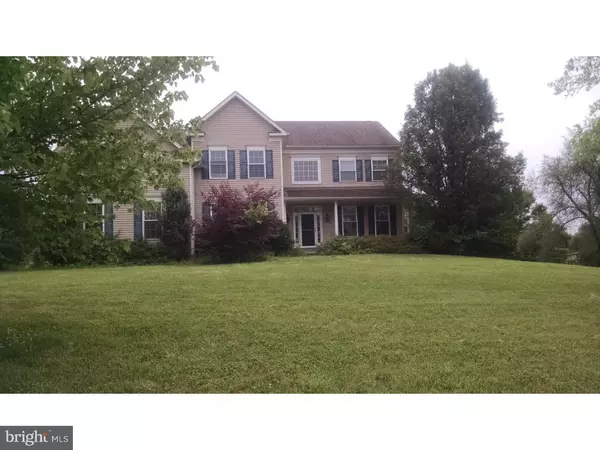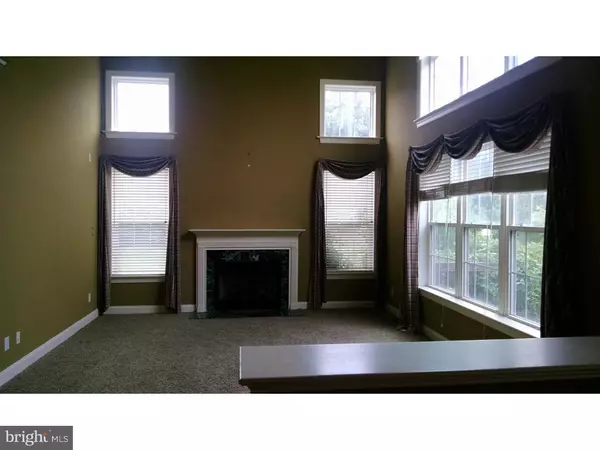For more information regarding the value of a property, please contact us for a free consultation.
Key Details
Sold Price $343,482
Property Type Single Family Home
Sub Type Detached
Listing Status Sold
Purchase Type For Sale
Square Footage 3,705 sqft
Price per Sqft $92
Subdivision Sutton Woods
MLS Listing ID 1002667416
Sold Date 04/26/16
Style Colonial
Bedrooms 4
Full Baths 2
Half Baths 1
HOA Fees $29/ann
HOA Y/N Y
Abv Grd Liv Area 3,705
Originating Board TREND
Year Built 2002
Annual Tax Amount $8,623
Tax Year 2016
Lot Size 1.067 Acres
Acres 1.07
Lot Dimensions 0X0
Property Description
Two story Foyer leads to Living Room and Dining Room. Gourmet kitchen features an island, 5 burner gas cooktop and double ovens Front and Rear Staircase. Two story Family Room. Office or Bedroom on Main Floor along with laundry room. 2nd Floor has oversized Master Bedroom and 2 additional bedrooms and full bath. Master Bath features soaking tub, glass shower and double vanity. Greenlight loans pre-approval for all financed offers. Property is being sold AS-IS. Inspections are for information purposes only. There is no sellers disclosure. Seller will make no repairs.
Location
State PA
County Chester
Area West Brandywine Twp (10329)
Zoning R2
Rooms
Other Rooms Living Room, Dining Room, Primary Bedroom, Bedroom 2, Bedroom 3, Kitchen, Family Room, Bedroom 1, Laundry
Basement Full
Interior
Interior Features Primary Bath(s), Kitchen - Island, Dining Area
Hot Water Natural Gas
Heating Gas, Forced Air
Cooling Central A/C
Fireplaces Number 1
Equipment Cooktop, Oven - Wall, Oven - Double, Oven - Self Cleaning, Dishwasher
Fireplace Y
Appliance Cooktop, Oven - Wall, Oven - Double, Oven - Self Cleaning, Dishwasher
Heat Source Natural Gas
Laundry Main Floor
Exterior
Exterior Feature Deck(s)
Garage Spaces 2.0
Water Access N
Accessibility None
Porch Deck(s)
Attached Garage 2
Total Parking Spaces 2
Garage Y
Building
Story 2
Sewer On Site Septic
Water Well
Architectural Style Colonial
Level or Stories 2
Additional Building Above Grade
Structure Type 9'+ Ceilings
New Construction N
Schools
School District Coatesville Area
Others
Senior Community No
Tax ID 29-05 -0025.0900
Ownership Fee Simple
Special Listing Condition REO (Real Estate Owned)
Read Less Info
Want to know what your home might be worth? Contact us for a FREE valuation!

Our team is ready to help you sell your home for the highest possible price ASAP

Bought with Lauren Z Grancell • Keller Williams Main Line
GET MORE INFORMATION
Bob Gauger
Broker Associate | License ID: 312506
Broker Associate License ID: 312506



