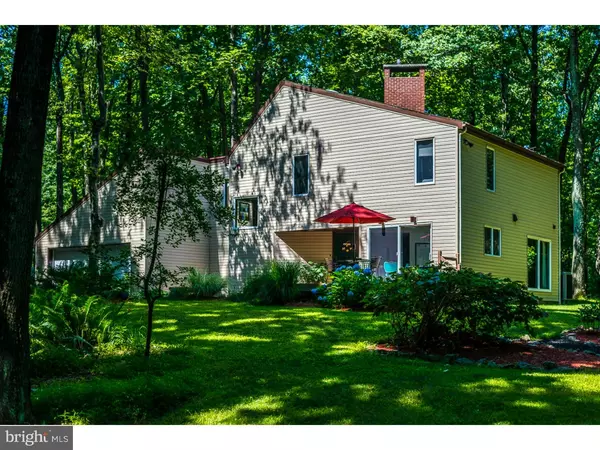For more information regarding the value of a property, please contact us for a free consultation.
Key Details
Sold Price $349,900
Property Type Single Family Home
Sub Type Detached
Listing Status Sold
Purchase Type For Sale
Square Footage 2,078 sqft
Price per Sqft $168
Subdivision Not In A Development
MLS Listing ID 1002664406
Sold Date 01/15/16
Style Contemporary
Bedrooms 3
Full Baths 1
Half Baths 3
HOA Y/N N
Abv Grd Liv Area 2,078
Originating Board TREND
Year Built 1981
Annual Tax Amount $6,273
Tax Year 2015
Lot Size 5.060 Acres
Acres 5.0
Lot Dimensions 5.06 ACRES
Property Description
Fantastic & unique contemporary on a 5+-acre wooded paradise--this is not your typical home! Gleaming hardwood floors great you as you enter this light-filled home offering wonderful views of the lush landscape & nature at its finest. Retro-kitchen is bright & cheery, offers a "blackboard wall" & opens to the ground-level deck. The great room offers another slider to the outdoors & an angled brick fireplace. Formal dining room with huge picture window. There is a 1st floor powder room, rear foyer and laundry/mudroom. The 2nd floor offers a spacious master suite w/hardwood floors & woodburning fireplace, cedar closet, new bath vanities w/double sinks, 2 additional bedrooms, and a Jack-n-Jill bath. The exterior is newly sided making for maintenance-free living! Ample paved parking areas including one for your boat, RV or camper. Full basement w/Bilco door, workshop & coal/woodstove. Economical on-demand hot water heater & 2X6 construction. Come & take a look at this special property!
Location
State PA
County Northampton
Area Williams Twp (12436)
Zoning R15
Direction East
Rooms
Other Rooms Living Room, Dining Room, Primary Bedroom, Bedroom 2, Kitchen, Family Room, Bedroom 1, Laundry, Other, Attic
Basement Full, Unfinished
Interior
Interior Features Primary Bath(s), Ceiling Fan(s), Kitchen - Eat-In
Hot Water Electric
Heating Heat Pump - Electric BackUp, Coal, Forced Air
Cooling Central A/C
Fireplaces Number 2
Fireplaces Type Brick
Fireplace Y
Heat Source Coal
Laundry Main Floor
Exterior
Garage Spaces 4.0
Water Access N
Roof Type Pitched
Accessibility None
Attached Garage 2
Total Parking Spaces 4
Garage Y
Building
Lot Description Irregular, Trees/Wooded
Story 2
Foundation Concrete Perimeter
Sewer On Site Septic
Water Well
Architectural Style Contemporary
Level or Stories 2
Additional Building Above Grade
New Construction N
Others
Tax ID M9-23-40D
Ownership Fee Simple
Acceptable Financing Conventional, VA, FHA 203(b)
Listing Terms Conventional, VA, FHA 203(b)
Financing Conventional,VA,FHA 203(b)
Read Less Info
Want to know what your home might be worth? Contact us for a FREE valuation!

Our team is ready to help you sell your home for the highest possible price ASAP

Bought with Lori Campbell • Coldwell Banker Heritage-Quakertown
GET MORE INFORMATION
Bob Gauger
Broker Associate | License ID: 312506
Broker Associate License ID: 312506



