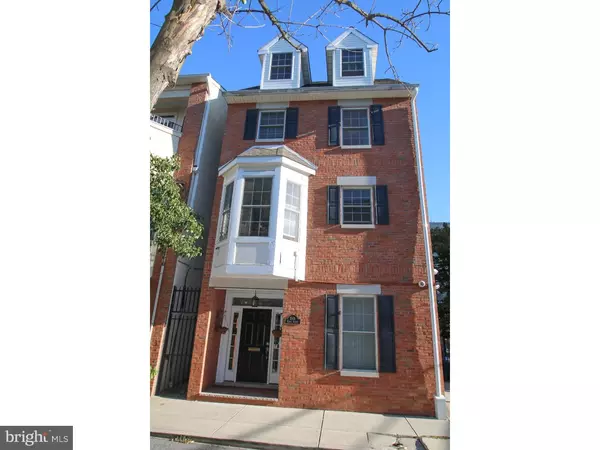For more information regarding the value of a property, please contact us for a free consultation.
Key Details
Sold Price $1,063,000
Property Type Townhouse
Sub Type Interior Row/Townhouse
Listing Status Sold
Purchase Type For Sale
Square Footage 3,000 sqft
Price per Sqft $354
Subdivision Graduate Hospital
MLS Listing ID 1002698448
Sold Date 02/29/16
Style Colonial
Bedrooms 3
Full Baths 3
Half Baths 1
HOA Y/N N
Abv Grd Liv Area 3,000
Originating Board TREND
Year Built 2005
Annual Tax Amount $10,025
Tax Year 2016
Lot Size 1,060 Sqft
Acres 0.02
Lot Dimensions 20X53
Property Description
One of a kind, 3bed/3.5bath (3000sq.ft.) corner property featuring 2 CAR GARAGE and INTERIOR COURTYARD! This property truly has it all: three private outdoor spaces (courtyard and 2 decks), incredible light (multiple exposures and tons of windows), multi zone heat and air, gas fireplace, hardwood and tile flooring throughout, completely wired for sound and video, tons of closet/storage space and many more high end upgrades and amenities. First level opens to den with bar area, interior courtyard and access to 2 car garage. Second level houses spacious suburban style eat-in kitchen with counter top seating, table area adjacent to bright bay window, seating/tv area, stone counters and backsplashes and top of the line stainless steel appliances including commercial cook top. Kitchen leads to a dining room and large living room with gas fireplace and space for several different LR/DR configurations. Finally this home features a magnificent master bedroom with vaulted ceilings, elegant master bath and two fabulous bedroom suites with ultra luxurious bathrooms. This is a must see home that will not last long. Originally built by one of Philadelphia's finest builders, this home is a short walk from all of Rittenhouse Square's finest restaurants, bars, boutiques and nightlife.
Location
State PA
County Philadelphia
Area 19146 (19146)
Zoning CMX2
Rooms
Other Rooms Living Room, Dining Room, Primary Bedroom, Bedroom 2, Kitchen, Family Room, Bedroom 1
Interior
Interior Features Kitchen - Island, Intercom, Kitchen - Eat-In
Hot Water Natural Gas
Heating Gas
Cooling Central A/C
Flooring Wood
Fireplaces Number 1
Fireplaces Type Brick
Equipment Built-In Range, Built-In Microwave
Fireplace Y
Appliance Built-In Range, Built-In Microwave
Heat Source Natural Gas
Laundry Upper Floor
Exterior
Exterior Feature Patio(s), Balcony
Parking Features Garage Door Opener
Garage Spaces 4.0
Utilities Available Cable TV
Amenities Available Swimming Pool
Water Access N
Roof Type Pitched
Accessibility None
Porch Patio(s), Balcony
Attached Garage 2
Total Parking Spaces 4
Garage Y
Building
Lot Description Corner
Story 3+
Foundation Slab
Sewer Public Sewer
Water Public
Architectural Style Colonial
Level or Stories 3+
Additional Building Above Grade
Structure Type Cathedral Ceilings,9'+ Ceilings
New Construction N
Schools
School District The School District Of Philadelphia
Others
HOA Fee Include Pool(s),All Ground Fee
Tax ID 301021110
Ownership Fee Simple
Read Less Info
Want to know what your home might be worth? Contact us for a FREE valuation!

Our team is ready to help you sell your home for the highest possible price ASAP

Bought with Reid J Rosenthal • BHHS Fox & Roach At the Harper, Rittenhouse Square
GET MORE INFORMATION
Bob Gauger
Broker Associate | License ID: 312506
Broker Associate License ID: 312506



