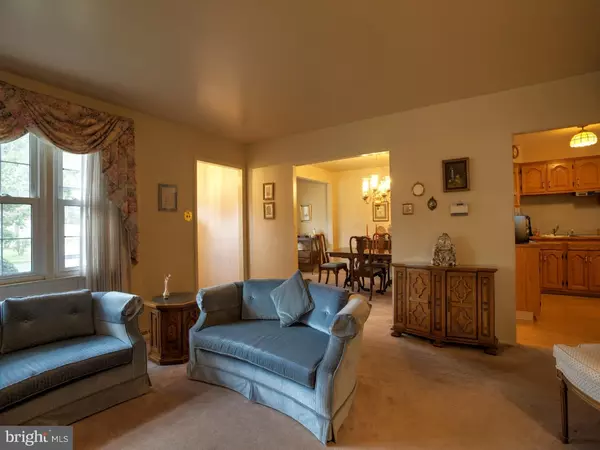For more information regarding the value of a property, please contact us for a free consultation.
Key Details
Sold Price $199,900
Property Type Single Family Home
Sub Type Detached
Listing Status Sold
Purchase Type For Sale
Square Footage 2,320 sqft
Price per Sqft $86
Subdivision Glen Oaks
MLS Listing ID 1002703798
Sold Date 06/15/16
Style Ranch/Rambler
Bedrooms 4
Full Baths 2
Half Baths 1
HOA Y/N N
Abv Grd Liv Area 2,320
Originating Board TREND
Year Built 1972
Annual Tax Amount $7,846
Tax Year 2015
Lot Size 9,375 Sqft
Acres 0.22
Lot Dimensions 75X125
Property Description
This lovely home in desirable Glen Oaks is a one of a kind in this great neighborhood! The brick ranch has been expanded to add a spacious master suite. It has over 2300 sqaure feet of living space on the main level and 1270 in the basement, Total 3590 square feet of home!!!! The Garage has been converted to a spacious room that can be used as a room, teen, in-law suite or convert it back to a garage! The living room dining room and kitchen are all the perfect size for large family gatherings. The kitchen has been upgraded boasts a large pantry and bay window. The kitchen overlooks the family room with a cozy brick fireplace. Through the living room leads to bedroom area with a spacious hall closet,3 nice size bedrooms and bath and the master suite with private bath and 2 nice size closets.The basement is equipped with a sump pump and french drain, installed in 2007. This large space boasts a bar and laundry facilities with plenty of storage. The exterior is maintenance free! The Siding and Roof were replaced within the past 7 years.Enjoy outdoor entertaining on the patio under a large canopy and natural gas grill! The yard has been very well maintained. Great value! Don't miss this
Location
State NJ
County Camden
Area Gloucester Twp (20415)
Zoning R
Rooms
Other Rooms Living Room, Dining Room, Primary Bedroom, Bedroom 2, Bedroom 3, Kitchen, Family Room, Bedroom 1, Other
Basement Full
Interior
Interior Features Butlers Pantry, Kitchen - Eat-In
Hot Water Natural Gas
Heating Gas, Forced Air
Cooling Central A/C
Flooring Fully Carpeted, Tile/Brick
Fireplaces Number 1
Equipment Dishwasher
Fireplace Y
Appliance Dishwasher
Heat Source Natural Gas
Laundry Lower Floor
Exterior
Utilities Available Cable TV
Water Access N
Accessibility None
Garage N
Building
Lot Description Front Yard, Rear Yard, SideYard(s)
Story 1
Sewer Public Sewer
Water Public
Architectural Style Ranch/Rambler
Level or Stories 1
Additional Building Above Grade
New Construction N
Schools
High Schools Highland Regional
School District Black Horse Pike Regional Schools
Others
Tax ID 15-09903-00003
Ownership Fee Simple
Read Less Info
Want to know what your home might be worth? Contact us for a FREE valuation!

Our team is ready to help you sell your home for the highest possible price ASAP

Bought with Nancy Lucas • Weichert Realtors-Turnersville
GET MORE INFORMATION
Bob Gauger
Broker Associate | License ID: 312506
Broker Associate License ID: 312506



