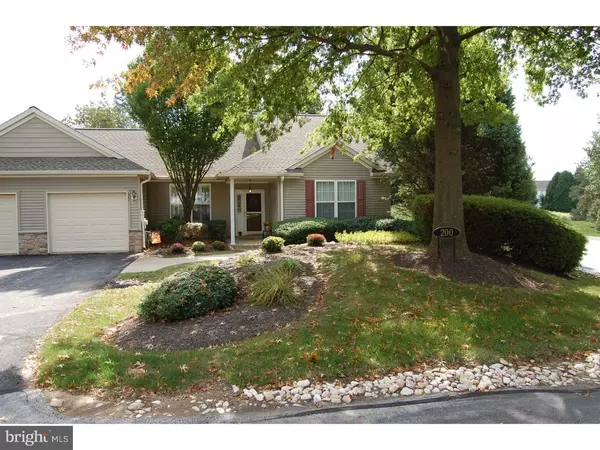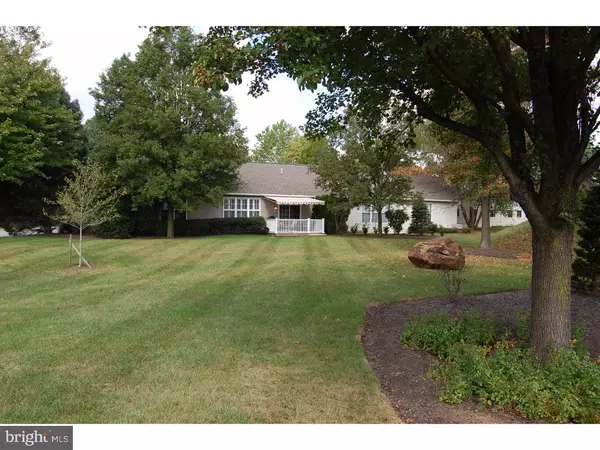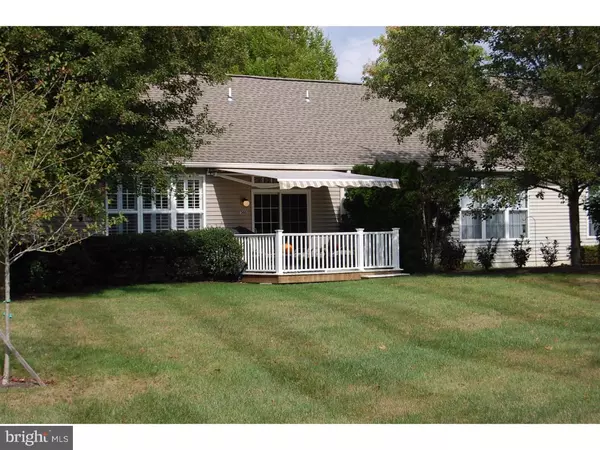For more information regarding the value of a property, please contact us for a free consultation.
Key Details
Sold Price $240,000
Property Type Townhouse
Sub Type Interior Row/Townhouse
Listing Status Sold
Purchase Type For Sale
Square Footage 1,473 sqft
Price per Sqft $162
Subdivision Fox Hill Farm
MLS Listing ID 1002703900
Sold Date 10/28/15
Style Ranch/Rambler
Bedrooms 2
Full Baths 2
HOA Fees $315/mo
HOA Y/N Y
Abv Grd Liv Area 1,473
Originating Board TREND
Year Built 1998
Annual Tax Amount $5,924
Tax Year 2015
Lot Size 1,655 Sqft
Acres 0.04
Property Description
This charming Lehigh is a perfect piece of paradise in the community and a must see. This lovely 2 Bedroom, 2 Bath hideaway is just a few steps to the pool and clubhouse. There are loads of upgrades in this little gem. And the view from the Breakfast Nook or Trex Deck with retractable remote controlled awning will start your morning right as you are having tea or coffee. A large beautiful lawn that you will not have to maintain or mow! The Kitchen has white cabinetry, gray granite countertops (2011), glass & granite backsplashes(2011), GE stainless steel range (2011), over range microwave (2011) and dishwasher (2011) (refrigerator not included). New ceramic tile (2011) in the Kitchen and Breakfast Nook. New carpeting (2015) in the Living Room, Dining Room and both Bedrooms. Kenmore stacked washer & dryer (age unknown). New HVAC (2013), hot water heater (2014), plantation shutters on the Living Room & Dining Room windows. Three ceiling fans with lights, Master Bedroom Suite, Guest Bedroom & Breakfast Nook. Master Bathroom has tile floor with stall shower, Guest Bath has vinyl floor with tub & shower in one. The one car Garage also has shelving for plenty of storage. If you are looking for the easy maintenance free living of an over 55 community take a look at this beautiful property. The Association fee includes roof, siding, gutters, landscaping, snow removal, trash, master insurance and common area maintenance. The community amenities include a beautiful clubhouse with exercise room, game room, craft room, indoor and outdoor pools, tennis courts, library and more. There are many activities to keep you busy from art to writing clubs. You will only get bored if you want too!
Location
State PA
County Delaware
Area Concord Twp (10413)
Zoning RESID
Rooms
Other Rooms Living Room, Dining Room, Primary Bedroom, Kitchen, Bedroom 1, Attic
Interior
Interior Features Primary Bath(s), Ceiling Fan(s), Stall Shower, Dining Area
Hot Water Natural Gas
Heating Gas, Forced Air
Cooling Central A/C
Flooring Wood, Fully Carpeted, Tile/Brick
Equipment Built-In Range, Oven - Self Cleaning, Dishwasher, Disposal, Built-In Microwave
Fireplace N
Appliance Built-In Range, Oven - Self Cleaning, Dishwasher, Disposal, Built-In Microwave
Heat Source Natural Gas
Laundry Main Floor
Exterior
Exterior Feature Deck(s)
Parking Features Inside Access, Garage Door Opener
Garage Spaces 2.0
Utilities Available Cable TV
Amenities Available Swimming Pool, Tennis Courts, Club House
Water Access N
Roof Type Shingle
Accessibility None
Porch Deck(s)
Attached Garage 1
Total Parking Spaces 2
Garage Y
Building
Lot Description Corner, Cul-de-sac, Level, Trees/Wooded, Front Yard, Rear Yard, SideYard(s)
Story 1
Foundation Concrete Perimeter
Sewer Public Sewer
Water Public
Architectural Style Ranch/Rambler
Level or Stories 1
Additional Building Above Grade
New Construction N
Schools
Middle Schools Garnet Valley
High Schools Garnet Valley
School District Garnet Valley
Others
Pets Allowed Y
HOA Fee Include Pool(s),Common Area Maintenance,Ext Bldg Maint,Lawn Maintenance,Snow Removal,Trash,Health Club,All Ground Fee,Management
Senior Community Yes
Tax ID 13-00-00609-79
Ownership Condominium
Security Features Security System
Acceptable Financing Conventional
Listing Terms Conventional
Financing Conventional
Pets Allowed Case by Case Basis
Read Less Info
Want to know what your home might be worth? Contact us for a FREE valuation!

Our team is ready to help you sell your home for the highest possible price ASAP

Bought with Nancy A Geisel • BHHS Fox & Roach-Media
GET MORE INFORMATION
Bob Gauger
Broker Associate | License ID: 312506
Broker Associate License ID: 312506



