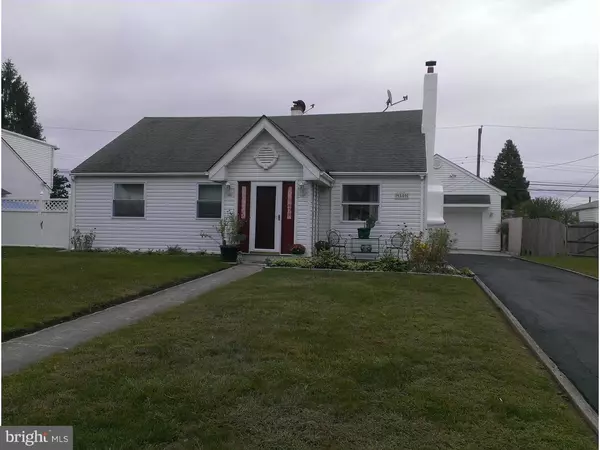For more information regarding the value of a property, please contact us for a free consultation.
Key Details
Sold Price $239,900
Property Type Single Family Home
Sub Type Detached
Listing Status Sold
Purchase Type For Sale
Square Footage 1,942 sqft
Price per Sqft $123
Subdivision Pine Valley
MLS Listing ID 1002710216
Sold Date 04/15/16
Style Ranch/Rambler
Bedrooms 4
Full Baths 2
HOA Y/N N
Abv Grd Liv Area 1,942
Originating Board TREND
Year Built 1955
Annual Tax Amount $2,885
Tax Year 2016
Lot Size 6,682 Sqft
Acres 0.15
Lot Dimensions 65X103
Property Description
Remarkable Home with huge 2 car det. garage...a builders paradise, tons of storage. Huge EIK w/ C/T floor w/ SGD to a dream yard that is fenced and privatew/ outside F/R or grill, separate shed. Kitchen boasts SS double fridge,stove, BI microwave, D/W, C/T floors and counter tops. Huge LR/formal DR combo C/T floor, wood burning F/P. 1st fl office w/ 2nd fridge & C/T Floor. C/T & glassblock foyer enterance. 1st hallway closet & utility closet. Huge master BR suite w/ pergo floors, tons of mirrored closets & C/F, Ultra deluxe 1st fl bathroom w/ gorgeous C/T stall shower / with seat and deluxe vanity. 1st fl W/D area w/ separate utility room, upgraded cabinets, more storage!! Exit to yard. 2nd fl has 2nd BR-Large w/ hardwood flrs, double glass closet & C/F. 3rd BR w/ hardwood flrs & storage selves. 4th BR-nice size w/ hardwood flrs & double Walk in closet. 3 pc C/T full bath. Sitting area (large) with 3 access panels to attic. Updated windows through out, Electric-3 separate boxes...1 for garage, 1 for 2nd floor and 1 for main floor. 200 amp updated Electric, electric hot air heat with back up oil heat, A/C. This was a contractors home...Really, really a Must See, Not a drive by, cream of the crop, pride of Ownership...
Location
State PA
County Philadelphia
Area 19115 (19115)
Zoning RSD3
Rooms
Other Rooms Living Room, Primary Bedroom, Bedroom 2, Bedroom 3, Kitchen, Bedroom 1
Interior
Interior Features Kitchen - Eat-In
Hot Water Electric
Heating Electric
Cooling Central A/C
Fireplaces Number 1
Fireplace Y
Heat Source Electric
Laundry Main Floor
Exterior
Garage Spaces 4.0
Water Access N
Accessibility None
Total Parking Spaces 4
Garage Y
Building
Story 1.5
Sewer Public Sewer
Water Public
Architectural Style Ranch/Rambler
Level or Stories 1.5
Additional Building Above Grade
New Construction N
Schools
School District The School District Of Philadelphia
Others
Senior Community No
Tax ID 581272500
Ownership Fee Simple
Read Less Info
Want to know what your home might be worth? Contact us for a FREE valuation!

Our team is ready to help you sell your home for the highest possible price ASAP

Bought with Jennifer Colahan McIlhenny • Re/Max One Realty
GET MORE INFORMATION
Bob Gauger
Broker Associate | License ID: 312506
Broker Associate License ID: 312506



