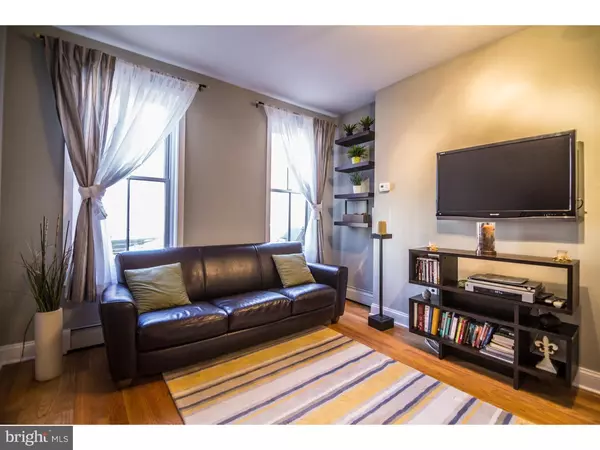For more information regarding the value of a property, please contact us for a free consultation.
Key Details
Sold Price $225,000
Property Type Single Family Home
Sub Type Unit/Flat/Apartment
Listing Status Sold
Purchase Type For Sale
Subdivision Graduate Hospital
MLS Listing ID 1002738520
Sold Date 04/12/16
Style Other
Bedrooms 1
Full Baths 1
HOA Fees $469/mo
HOA Y/N N
Originating Board TREND
Annual Tax Amount $1,897
Tax Year 2016
Property Description
Fantastic and spacious first floor, one bedroom condo with large and private E.P. Henry paved yard along with abundant storage space in the heart of Graduate Hospital. Hardwood floors and plentiful light throughout! Enter into the open living area with high ceilings and modern accent lighting. The kitchen features 42" solid wood cabinetry, granite countertops and a breakfast bar along with stainless steel appliances. The oversized bedroom has two closets, plenty of space for both sleep and an office or dressing area and leads out to the amazing back yard which is perfect for gardening, barbecuing or entertaining. The 3 piece bathroom has a window, marble flooring and a modern vanity with an open medicine cabinet. A convenient coat, linen or pantry closet is located in the hallway between the kitchen and bath. The basement is dry and houses the buildings' mechanicals along with a private washer and dryer. Condo fee pays for heat, water, hot water, gas cooking, snow removal, building insurance and around the clock maintenance if needed.
Location
State PA
County Philadelphia
Area 19146 (19146)
Zoning RM1
Rooms
Other Rooms Living Room, Primary Bedroom, Kitchen
Basement Full, Unfinished
Interior
Interior Features Breakfast Area
Hot Water Natural Gas
Heating Gas, Baseboard
Cooling Wall Unit
Flooring Wood
Equipment Disposal
Fireplace N
Appliance Disposal
Heat Source Natural Gas
Laundry Basement
Exterior
Exterior Feature Patio(s)
Fence Other
Water Access N
Roof Type Flat
Accessibility None
Porch Patio(s)
Garage N
Building
Story 1
Sewer Public Sewer
Water Public
Architectural Style Other
Level or Stories 1
New Construction N
Schools
School District The School District Of Philadelphia
Others
Pets Allowed Y
HOA Fee Include Snow Removal,Heat,Water,Sewer,Cook Fee,Insurance,Management
Tax ID 888303198
Ownership Condominium
Pets Allowed Case by Case Basis
Read Less Info
Want to know what your home might be worth? Contact us for a FREE valuation!

Our team is ready to help you sell your home for the highest possible price ASAP

Bought with Jeanette DiLuco • Keller Williams Main Line
GET MORE INFORMATION
Bob Gauger
Broker Associate | License ID: 312506
Broker Associate License ID: 312506



