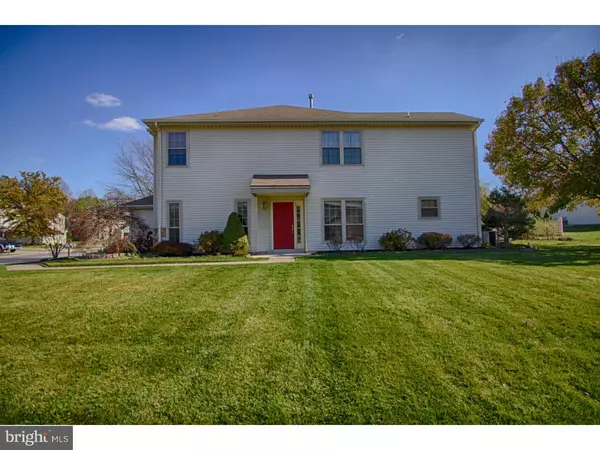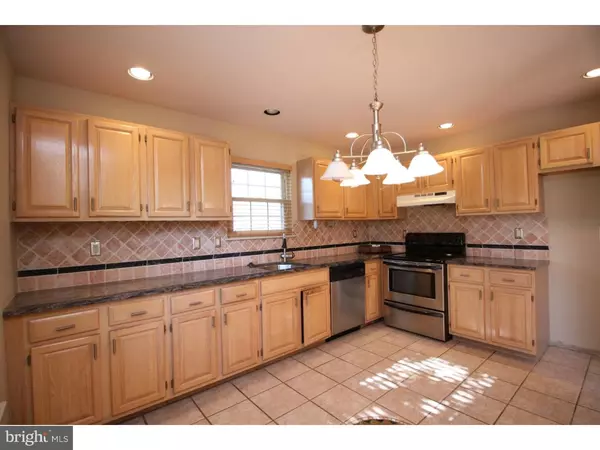For more information regarding the value of a property, please contact us for a free consultation.
Key Details
Sold Price $141,500
Property Type Townhouse
Sub Type Interior Row/Townhouse
Listing Status Sold
Purchase Type For Sale
Square Footage 1,790 sqft
Price per Sqft $79
Subdivision Ashford Glen
MLS Listing ID 1002743956
Sold Date 03/11/16
Style Colonial
Bedrooms 3
Full Baths 2
Half Baths 1
HOA Fees $125/mo
HOA Y/N Y
Abv Grd Liv Area 1,790
Originating Board TREND
Year Built 1990
Annual Tax Amount $6,701
Tax Year 2015
Lot Dimensions 62X126
Property Description
Beautiful Townhome in a great community awaits YOU!! Enter into the foyer you will find an open and bright layout. Living room with new carpet. Most of the property has been freshly painted. Dining room and family room with wood flooring. Exit door to rear deck off family room. Eat in kitchen with granite countertops. 1/2 bath, laundry, 1 car garage and heater room finishes off the main floor. Upstairs has large master bedroom with new carpet, fresh paint, walk in closet and full bath. 2 other good sizes bedrooms and another full bath. Call for your personal tour. Pillars are just decorative and can be removed. Seller is very motivated. Asso fee covers all grass, all snow with exception of driveway,all landscaping of common areas and pool..No restrictions on pets.
Location
State NJ
County Camden
Area Gloucester Twp (20415)
Zoning RES
Rooms
Other Rooms Living Room, Dining Room, Primary Bedroom, Bedroom 2, Kitchen, Family Room, Bedroom 1, Laundry
Interior
Interior Features Primary Bath(s), Kitchen - Eat-In
Hot Water Natural Gas
Heating Gas, Forced Air
Cooling Central A/C
Flooring Fully Carpeted, Tile/Brick, Stone
Equipment Dishwasher
Fireplace N
Appliance Dishwasher
Heat Source Natural Gas
Laundry Main Floor
Exterior
Exterior Feature Deck(s)
Parking Features Inside Access, Garage Door Opener
Garage Spaces 2.0
Amenities Available Swimming Pool
Water Access N
Accessibility None
Porch Deck(s)
Attached Garage 1
Total Parking Spaces 2
Garage Y
Building
Lot Description Front Yard, SideYard(s)
Story 2
Sewer Public Sewer
Water Public
Architectural Style Colonial
Level or Stories 2
Additional Building Above Grade
New Construction N
Schools
School District Black Horse Pike Regional Schools
Others
HOA Fee Include Pool(s)
Senior Community No
Tax ID 15-15705-00022
Ownership Fee Simple
Read Less Info
Want to know what your home might be worth? Contact us for a FREE valuation!

Our team is ready to help you sell your home for the highest possible price ASAP

Bought with Antonina H Batten • Keller Williams Realty - Cherry Hill
GET MORE INFORMATION
Bob Gauger
Broker Associate | License ID: 312506
Broker Associate License ID: 312506



