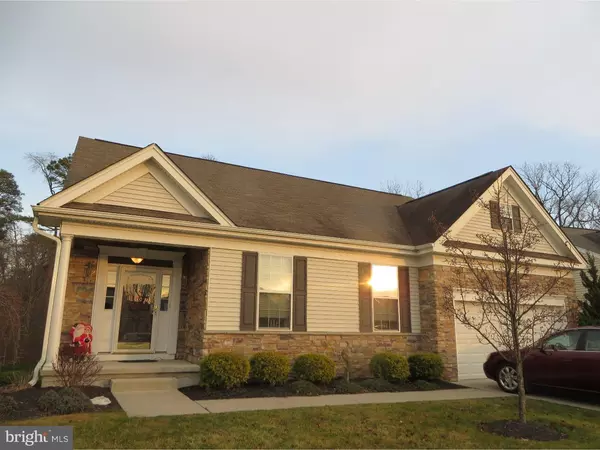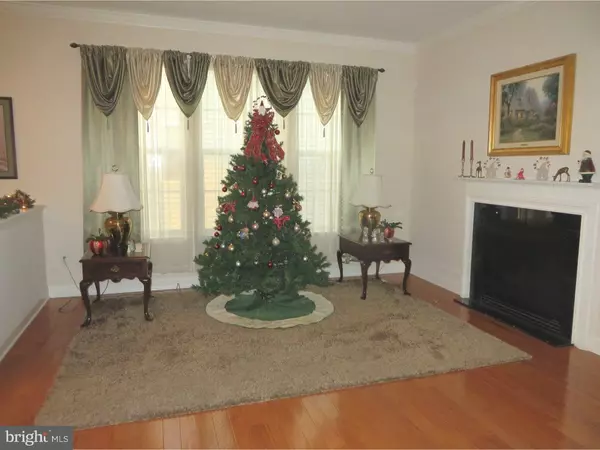For more information regarding the value of a property, please contact us for a free consultation.
Key Details
Sold Price $246,000
Property Type Single Family Home
Sub Type Detached
Listing Status Sold
Purchase Type For Sale
Square Footage 2,012 sqft
Price per Sqft $122
Subdivision Four Seasons At Fore
MLS Listing ID 1002761294
Sold Date 03/22/16
Style Ranch/Rambler
Bedrooms 3
Full Baths 2
Half Baths 1
HOA Fees $140/mo
HOA Y/N Y
Abv Grd Liv Area 2,012
Originating Board TREND
Year Built 2005
Annual Tax Amount $7,420
Tax Year 2015
Lot Size 5,270 Sqft
Acres 0.12
Lot Dimensions 62X85
Property Description
Green solar panels, dual zoned heat and air. Don't miss this lovely home. This beautiful cypress model has upgrades throughout: including a premium lot backing to woods and green acres. Town home features solar panels installed this year which help with your monthly bills. Numerous amenities include formal foyer, living room plus dining room with hard wood flooring, crown molding and chair rail trim. Nice sized Eat in kitchen with coran counter tops, white cabinets, pantry, high breakfast bar plus eat in area, with a triple bow window. Kitchen and master bedroom with bow windows, 2 sided gas fireplace between formal living room and family room also features build in cabinets and door to yard with view of woods and green acres. Large master bedroom with a large walk in closet and sumptuous master bath with jacuzzi tub and shower stall. 2nd large bedroom with access to full bath and good sized 3rd bedroom. 2 car over sized garage, huge basement 3/4 finished, includes great room (30x21), game room (25x14) also added (21x13) storage area, and large utility room. Quick walk to club house and pool area. Show and Sell!
Location
State NJ
County Camden
Area Gloucester Twp (20415)
Zoning RES
Rooms
Other Rooms Living Room, Dining Room, Primary Bedroom, Bedroom 2, Kitchen, Family Room, Bedroom 1, Laundry, Other, Attic
Basement Full
Interior
Interior Features Primary Bath(s), Kitchen - Island, Butlers Pantry, Ceiling Fan(s), Attic/House Fan, Sprinkler System, Stall Shower, Kitchen - Eat-In
Hot Water Natural Gas
Heating Gas, Forced Air
Cooling Central A/C
Flooring Wood, Fully Carpeted, Tile/Brick
Fireplaces Number 1
Fireplaces Type Gas/Propane
Equipment Built-In Range, Oven - Self Cleaning, Dishwasher, Disposal, Built-In Microwave
Fireplace Y
Window Features Bay/Bow
Appliance Built-In Range, Oven - Self Cleaning, Dishwasher, Disposal, Built-In Microwave
Heat Source Natural Gas
Laundry Main Floor
Exterior
Exterior Feature Patio(s), Porch(es)
Parking Features Inside Access, Garage Door Opener, Oversized
Garage Spaces 2.0
Utilities Available Cable TV
Amenities Available Swimming Pool, Tennis Courts, Club House
Water Access N
Roof Type Pitched,Shingle
Accessibility None
Porch Patio(s), Porch(es)
Attached Garage 2
Total Parking Spaces 2
Garage Y
Building
Lot Description Level, Open, Front Yard, Rear Yard
Story 1
Foundation Concrete Perimeter
Sewer Public Sewer
Water Public
Architectural Style Ranch/Rambler
Level or Stories 1
Additional Building Above Grade
Structure Type 9'+ Ceilings
New Construction N
Schools
School District Black Horse Pike Regional Schools
Others
HOA Fee Include Pool(s),Common Area Maintenance,Lawn Maintenance,Snow Removal,Health Club,All Ground Fee,Management
Senior Community Yes
Tax ID 15-15821-00053
Ownership Fee Simple
Security Features Security System
Acceptable Financing Conventional, VA, FHA 203(b)
Listing Terms Conventional, VA, FHA 203(b)
Financing Conventional,VA,FHA 203(b)
Read Less Info
Want to know what your home might be worth? Contact us for a FREE valuation!

Our team is ready to help you sell your home for the highest possible price ASAP

Bought with Thomas Sadler • Parke Place Realty Company
GET MORE INFORMATION
Bob Gauger
Broker Associate | License ID: 312506
Broker Associate License ID: 312506



