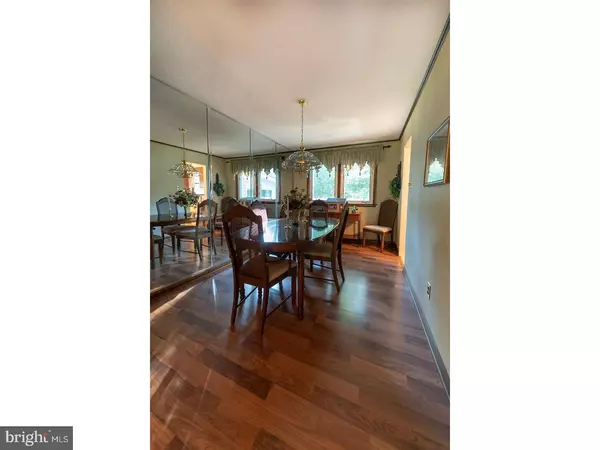For more information regarding the value of a property, please contact us for a free consultation.
Key Details
Sold Price $260,000
Property Type Single Family Home
Sub Type Detached
Listing Status Sold
Purchase Type For Sale
Square Footage 1,700 sqft
Price per Sqft $152
MLS Listing ID 1002001990
Sold Date 09/27/18
Style Ranch/Rambler
Bedrooms 3
Full Baths 2
HOA Y/N N
Abv Grd Liv Area 1,700
Originating Board TREND
Year Built 1976
Annual Tax Amount $4,153
Tax Year 2017
Lot Size 0.323 Acres
Acres 0.32
Lot Dimensions 128X110
Property Description
Just Minutes from the Beaches & Boardwalks of Ocean City & Sea Isle City, this charming rancher has been meticulously maintained by its original owner. A spacious 3 Bedroom 2 Full Bathroom rancher that sits on a beautiful corner lot in a peaceful & relaxing neighborhood. Enjoy the benefits of this large family room with a stunning brick wood-burning fireplace or spend your time relaxing in your newly added Bonus Florida Room, an all-season room which boasts plenty of sunlight & comfort. This immaculately kept home is perfect for your year-round or seasonal needs. Don't Miss Out on this MUST-SEE!! Custom Features & Upgrades: - Beautifully installed & hand-stained Crown Molding & Baseboard Trim - Pergo Flooring - GE Profile Appliances - TOTO & Kohler Brand Bathroom Facilities - All Cedar lined Bedroom closets, with lighting and adjustable shelving - Electric Baseboard heat in Florida Room - Dual variable speed ceiling fans - Upgraded 50 Gallon Bradford Water Heater - Whirlpool washer & dryer and fiber-glass laundry sink/tub - 5 Zone "Rain Bird" pop-up Sprinkler system on a separate 3" case well w/ "Berkley" 2.5 hp pump, to avoid pressure changes in the home - Oversized 1-car garage with extra wide door opening, that is fully insulated & has plenty of extra room for storage & work space. The Garage door is a 'CloPay' foam-core filled insulated steel door. - Upgraded Ship-Lap style Vinyl Siding - Timberline-Elk Fiberglass architectural 30 year roof, fully equipped with an entire "Ice Shield" underlayment & vinyl Gutter Guards. - 6 Ft. Vinyl fence surrounding the yard - Well Maintained & perfectly engineered 2 Trouble Free Septic Systems. One system for black-water & one system for grey-water helps to preserve the live of both systems - 2 Stage automatic water conditioning system THIS HOUSE HAS IT ALL!!!!
Location
State NJ
County Cape May
Area Upper Twp (20511)
Zoning R
Rooms
Other Rooms Living Room, Dining Room, Primary Bedroom, Bedroom 2, Kitchen, Family Room, Bedroom 1, Attic
Interior
Interior Features Primary Bath(s), Ceiling Fan(s), Sprinkler System, Water Treat System, Dining Area
Hot Water Propane
Heating Oil, Forced Air
Cooling Central A/C
Flooring Fully Carpeted, Vinyl
Fireplaces Number 1
Fireplaces Type Brick
Equipment Dishwasher
Fireplace Y
Appliance Dishwasher
Heat Source Oil
Laundry Main Floor
Exterior
Garage Spaces 4.0
Fence Other
Water Access N
Roof Type Shingle
Accessibility None
Attached Garage 1
Total Parking Spaces 4
Garage Y
Building
Lot Description Corner, Front Yard, Rear Yard
Story 1
Sewer On Site Septic
Water Well
Architectural Style Ranch/Rambler
Level or Stories 1
Additional Building Above Grade
New Construction N
Schools
High Schools Ocean City
School District Ocean City Schools
Others
Senior Community No
Tax ID 11-00565 05-00003
Ownership Fee Simple
Read Less Info
Want to know what your home might be worth? Contact us for a FREE valuation!

Our team is ready to help you sell your home for the highest possible price ASAP

Bought with Non Subscribing Member • Non Member Office
GET MORE INFORMATION
Bob Gauger
Broker Associate | License ID: 312506
Broker Associate License ID: 312506



