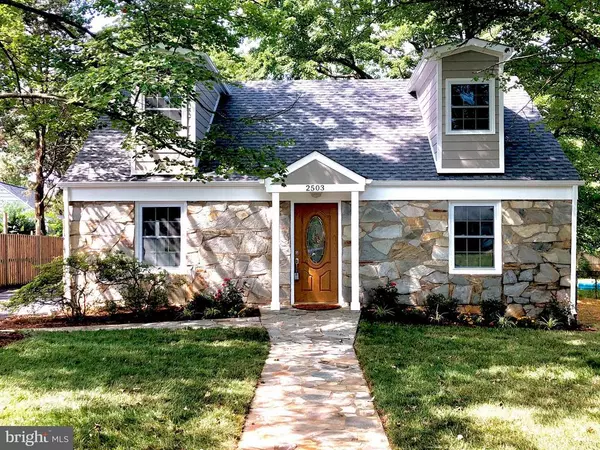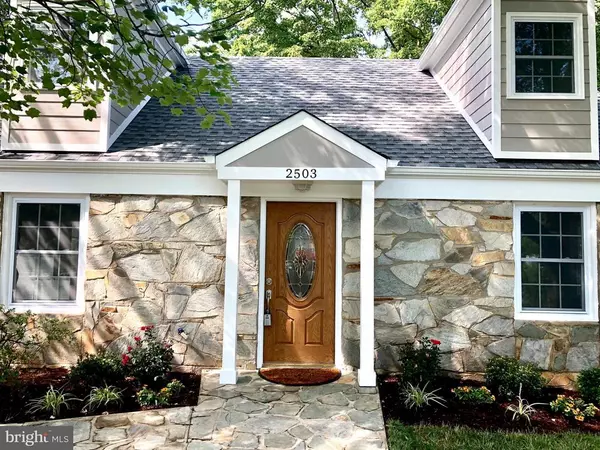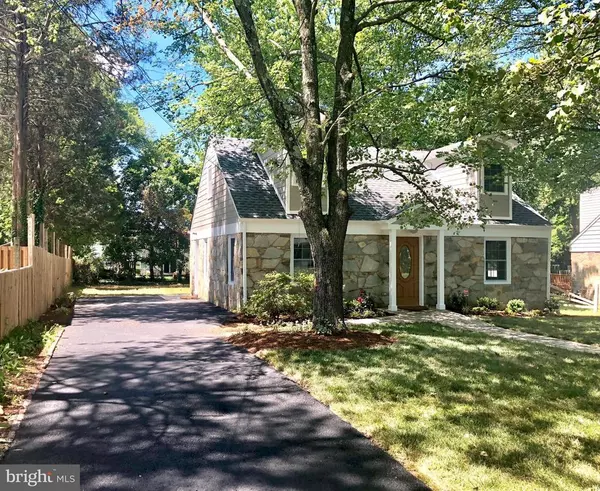For more information regarding the value of a property, please contact us for a free consultation.
Key Details
Sold Price $555,000
Property Type Single Family Home
Sub Type Detached
Listing Status Sold
Purchase Type For Sale
Subdivision Calvert
MLS Listing ID 1002031248
Sold Date 10/01/18
Style Cape Cod
Bedrooms 4
Full Baths 2
HOA Y/N N
Originating Board MRIS
Year Built 1950
Annual Tax Amount $4,014
Tax Year 2017
Lot Size 10,075 Sqft
Acres 0.23
Property Description
NEW Privacy Fence being added to Back Yard! Brimming with Charm! Adorable Stone Cape Cod w/ Hardiplank siding.Stunning renovation top to bottom...no expense spared!ALL NEW:Systems,Kitchen,Baths,Electrical,Lighting,Windows, Roof,Layout,Landscaping,Driveway, & more! Fantastic Layout w/ designer touches throughout:Granite,Custom Tile Work,Recessed Lighting. Large flat private Backyard w/ stone patio.
Location
State VA
County Fairfax
Zoning 120
Rooms
Other Rooms Primary Bedroom, Bedroom 2, Bedroom 3, Bedroom 4, Kitchen, Family Room, Laundry
Main Level Bedrooms 2
Interior
Interior Features Family Room Off Kitchen, Combination Kitchen/Living, Kitchen - Eat-In, Primary Bath(s), Entry Level Bedroom, Upgraded Countertops, Wood Floors, Floor Plan - Open
Hot Water Electric
Cooling Ceiling Fan(s), Central A/C, Programmable Thermostat
Equipment Dishwasher, Disposal, Dryer - Front Loading, ENERGY STAR Refrigerator, Microwave, Oven - Double, Oven/Range - Gas, Refrigerator, ENERGY STAR Dishwasher, ENERGY STAR Clothes Washer, Washer - Front Loading, Water Heater - High-Efficiency, Dual Flush Toilets, Exhaust Fan, Icemaker
Fireplace N
Window Features Insulated,Low-E
Appliance Dishwasher, Disposal, Dryer - Front Loading, ENERGY STAR Refrigerator, Microwave, Oven - Double, Oven/Range - Gas, Refrigerator, ENERGY STAR Dishwasher, ENERGY STAR Clothes Washer, Washer - Front Loading, Water Heater - High-Efficiency, Dual Flush Toilets, Exhaust Fan, Icemaker
Heat Source Electric
Exterior
Exterior Feature Porch(es)
Fence Partially
Utilities Available Fiber Optics Available
Water Access N
Roof Type Shingle
Street Surface Paved
Accessibility Doors - Swing In, Level Entry - Main, Entry Slope <1', 2+ Access Exits
Porch Porch(es)
Road Frontage State, Public
Garage N
Building
Lot Description Landscaping, Private, Backs to Trees
Story 2
Foundation Concrete Perimeter, Crawl Space
Sewer Public Sewer
Water Public
Architectural Style Cape Cod
Level or Stories 2
Structure Type Dry Wall
New Construction N
Schools
Elementary Schools Bucknell
High Schools West Potomac
School District Fairfax County Public Schools
Others
Senior Community No
Tax ID 93-3-7-1-11
Ownership Fee Simple
Security Features Smoke Detector
Special Listing Condition Standard
Read Less Info
Want to know what your home might be worth? Contact us for a FREE valuation!

Our team is ready to help you sell your home for the highest possible price ASAP

Bought with William L Huntington Jr. • KEH Realty Inc.
GET MORE INFORMATION
Bob Gauger
Broker Associate | License ID: 312506
Broker Associate License ID: 312506



