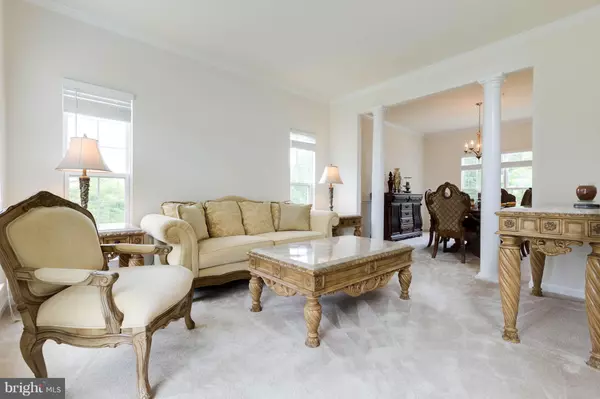For more information regarding the value of a property, please contact us for a free consultation.
Key Details
Sold Price $465,000
Property Type Single Family Home
Sub Type Detached
Listing Status Sold
Purchase Type For Sale
Square Footage 4,692 sqft
Price per Sqft $99
Subdivision The Preserve At Piscataway
MLS Listing ID 1001883414
Sold Date 10/15/18
Style Traditional
Bedrooms 5
Full Baths 3
Half Baths 1
HOA Fees $78/mo
HOA Y/N Y
Abv Grd Liv Area 3,120
Originating Board MRIS
Year Built 2010
Annual Tax Amount $6,152
Tax Year 2017
Lot Size 0.265 Acres
Acres 0.27
Property Description
Why buy new when this home has it all SS Appliances, Patio, Deck, Granite Counter Tops, Surround Sound (rough in) A MUST SEE. Bring your family and call this large home your own. Beautiful well maintained PREMIUM lot with tons of room for entertainment, also has sprinkler and irrigation sys. Guest/In-law bedroom and full bath in basement for privacy. Close to 210, MGM and Shopping.
Location
State MD
County Prince Georges
Zoning RL
Rooms
Other Rooms Dining Room, Primary Bedroom, Bedroom 2, Bedroom 5, Kitchen, Family Room, Foyer, Bedroom 1, Study, Sun/Florida Room, Laundry, Storage Room
Basement Outside Entrance, Rear Entrance, Sump Pump, Fully Finished, Walkout Level, Windows, Daylight, Full
Interior
Interior Features Attic, Combination Kitchen/Dining, Kitchen - Eat-In, Upgraded Countertops, Primary Bath(s), Window Treatments, Wood Floors
Hot Water Natural Gas
Heating Forced Air
Cooling Central A/C
Fireplaces Number 1
Equipment Cooktop, Dishwasher, Disposal, Exhaust Fan, Microwave, Oven - Double, Refrigerator
Fireplace Y
Appliance Cooktop, Dishwasher, Disposal, Exhaust Fan, Microwave, Oven - Double, Refrigerator
Heat Source Natural Gas
Exterior
Exterior Feature Deck(s), Patio(s)
Parking Features Garage Door Opener
Garage Spaces 2.0
Water Access N
Accessibility None
Porch Deck(s), Patio(s)
Attached Garage 2
Total Parking Spaces 2
Garage Y
Building
Lot Description Corner, Landscaping, Partly Wooded
Story 3+
Sewer Public Sewer
Water Public
Architectural Style Traditional
Level or Stories 3+
Additional Building Above Grade, Below Grade
New Construction N
Schools
High Schools Gwynn Park
School District Prince George'S County Public Schools
Others
Senior Community No
Tax ID 17053680527
Ownership Fee Simple
Security Features Security System,Smoke Detector,Surveillance Sys,Motion Detectors,Exterior Cameras
Special Listing Condition Standard
Read Less Info
Want to know what your home might be worth? Contact us for a FREE valuation!

Our team is ready to help you sell your home for the highest possible price ASAP

Bought with Hubert Barnes • Keller Williams Preferred Properties
GET MORE INFORMATION

Bob Gauger
Broker Associate | License ID: 312506
Broker Associate License ID: 312506



