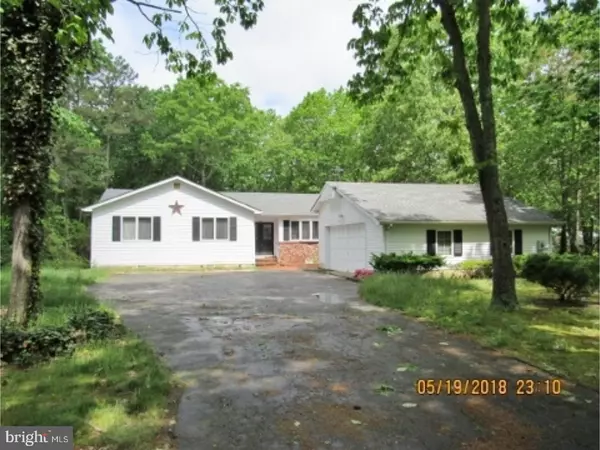For more information regarding the value of a property, please contact us for a free consultation.
Key Details
Sold Price $265,000
Property Type Single Family Home
Sub Type Detached
Listing Status Sold
Purchase Type For Sale
Square Footage 1,683 sqft
Price per Sqft $157
MLS Listing ID 1001732962
Sold Date 10/19/18
Style Ranch/Rambler
Bedrooms 3
Full Baths 2
Half Baths 1
HOA Y/N N
Abv Grd Liv Area 1,683
Originating Board TREND
Year Built 1986
Annual Tax Amount $5,390
Tax Year 2017
Lot Size 0.909 Acres
Acres 0.91
Lot Dimensions 138X287
Property Description
SPRAWLING RANCHER on almost an acre in a great location. Nice layout--Excellent for entertaining! Features dining room with bow window, living room overlooking deck and back yard, large den with gas fireplace and sliding glass door leading to sun room and deck, and kitchen with adjacent laundry room, half bath and access to the garage. The master bedroom has a dressing area, full bath, and sliding glass door to another sun room and joining deck. The other spacious bedrooms share a full bath. Secluded back yard has small fenced area and shed. Update to a natural gas heating system--the gas line is already to the house and services the hot water heater. You'll love this address. Come Buy!
Location
State NJ
County Cape May
Area Upper Twp (20511)
Zoning R
Rooms
Other Rooms Living Room, Dining Room, Primary Bedroom, Bedroom 2, Kitchen, Family Room, Bedroom 1, Laundry, Attic
Interior
Interior Features Elevator, Exposed Beams
Hot Water Natural Gas
Heating Electric
Cooling Central A/C
Flooring Fully Carpeted, Vinyl, Tile/Brick
Fireplaces Number 1
Fireplaces Type Brick
Equipment Cooktop, Oven - Wall
Fireplace Y
Window Features Bay/Bow
Appliance Cooktop, Oven - Wall
Heat Source Electric
Laundry Main Floor
Exterior
Exterior Feature Deck(s)
Garage Spaces 4.0
Fence Other
Water Access N
Accessibility None
Porch Deck(s)
Attached Garage 2
Total Parking Spaces 4
Garage Y
Building
Lot Description Cul-de-sac
Story 1
Sewer On Site Septic
Water Well
Architectural Style Ranch/Rambler
Level or Stories 1
Additional Building Above Grade
New Construction N
Schools
School District Ocean City Schools
Others
Senior Community No
Tax ID 11-00565 01-00111
Ownership Fee Simple
Acceptable Financing Conventional, VA, FHA 203(b)
Listing Terms Conventional, VA, FHA 203(b)
Financing Conventional,VA,FHA 203(b)
Read Less Info
Want to know what your home might be worth? Contact us for a FREE valuation!

Our team is ready to help you sell your home for the highest possible price ASAP

Bought with Non Subscribing Member • Non Member Office
GET MORE INFORMATION
Bob Gauger
Broker Associate | License ID: 312506
Broker Associate License ID: 312506



