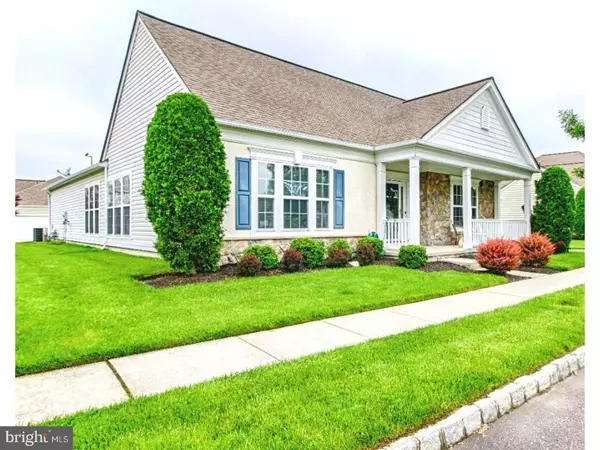For more information regarding the value of a property, please contact us for a free consultation.
Key Details
Sold Price $395,000
Property Type Single Family Home
Sub Type Detached
Listing Status Sold
Purchase Type For Sale
Square Footage 2,412 sqft
Price per Sqft $163
Subdivision Centennial Mill
MLS Listing ID 1001755748
Sold Date 10/26/18
Style Contemporary
Bedrooms 3
Full Baths 2
HOA Fees $349/mo
HOA Y/N Y
Abv Grd Liv Area 2,412
Originating Board TREND
Year Built 2004
Annual Tax Amount $11,863
Tax Year 2017
Lot Size 7,013 Sqft
Acres 0.16
Lot Dimensions 50 X 100
Property Description
*Absolutely STUNNING Shelton model with Front Porch and Side Patio *Largest Single Level Home in the Community *PREMIUM CORNER LOT overlooking PARK-LIKE SETTING *Boasts UPGRADES GALORE *Unique 3 BEDROOMS on Single Level *GOURMET KITCHEN with Quartz Counter Tops; Double Self Cleaning Convection Wall Ovens; Gas Cook-top *Bathrooms Totally Up-Graded with Tera Stone Vanity Tops; Upgraded Tile; Frame-less Glass Doors; Jacuzzi Tub in Master Bath *Pristine Hardwood Flooring Thru-out Main Living Areas *Crown Molding and Wainscoting *2 Sided Marble Gas Fireplace in Living & Family Rooms *Built-In Surround Sound Thru-out house *Custom Window Treatments *Extra Large Master Bedroom with Decorator Tray Ceiling *9 Ft. Ceilings and Recessed Lights Thru-out *Over-sized Finished Garage with 5 Large Storage Cabinets *IMMACULATE and IN TOTALLY MOVE IN CONDITION.....This Community Offers a State of the Art Clubhouse with Ballroom, Library, Billiard, Craft and Card Rooms. The Newly Remodeled Fitness Center is Equipped with the Finest Equipment and an Aerobic Room with Stretching and Exercise Classes. Full Time Property Manager and Life Style Director on Site. Snow Removal, All Lawn Care, Roof and Siding Maintenance is All Inclusive in the monthly dues. Too Many Amenities to Mention. Come Visit the Most Sought After Active Adult 55+ Community in the Area.
Location
State NJ
County Camden
Area Voorhees Twp (20434)
Zoning CCRC
Rooms
Other Rooms Living Room, Dining Room, Primary Bedroom, Bedroom 2, Kitchen, Family Room, Bedroom 1, Laundry, Attic
Interior
Interior Features Primary Bath(s), Kitchen - Island, Butlers Pantry, Ceiling Fan(s), WhirlPool/HotTub, Sprinkler System, Stall Shower, Dining Area
Hot Water Natural Gas
Heating Gas, Forced Air, Energy Star Heating System, Programmable Thermostat
Cooling Central A/C
Flooring Wood, Fully Carpeted, Tile/Brick
Fireplaces Number 1
Fireplaces Type Marble, Gas/Propane
Equipment Cooktop, Oven - Wall, Oven - Double, Oven - Self Cleaning, Dishwasher, Disposal, Energy Efficient Appliances, Built-In Microwave
Fireplace Y
Window Features Energy Efficient
Appliance Cooktop, Oven - Wall, Oven - Double, Oven - Self Cleaning, Dishwasher, Disposal, Energy Efficient Appliances, Built-In Microwave
Heat Source Natural Gas
Laundry Main Floor
Exterior
Exterior Feature Patio(s), Porch(es)
Parking Features Inside Access, Garage Door Opener, Oversized
Garage Spaces 2.0
Utilities Available Cable TV
Amenities Available Swimming Pool, Club House
Water Access N
Roof Type Pitched
Accessibility None
Porch Patio(s), Porch(es)
Attached Garage 2
Total Parking Spaces 2
Garage Y
Building
Lot Description Corner, Flag, Level, Front Yard, Rear Yard, SideYard(s)
Story 1
Foundation Slab
Sewer Public Sewer
Water Public
Architectural Style Contemporary
Level or Stories 1
Additional Building Above Grade
Structure Type 9'+ Ceilings
New Construction N
Schools
School District Voorhees Township Board Of Education
Others
Pets Allowed Y
HOA Fee Include Pool(s),Common Area Maintenance,Lawn Maintenance,Snow Removal,Trash,Health Club,Management
Senior Community No
Tax ID 34-00200-00002 349
Ownership Fee Simple
Security Features Security System
Acceptable Financing Conventional, VA
Listing Terms Conventional, VA
Financing Conventional,VA
Pets Allowed Case by Case Basis
Read Less Info
Want to know what your home might be worth? Contact us for a FREE valuation!

Our team is ready to help you sell your home for the highest possible price ASAP

Bought with Karen Gunther • Long & Foster Real Estate, Inc.
GET MORE INFORMATION
Bob Gauger
Broker Associate | License ID: 312506
Broker Associate License ID: 312506



