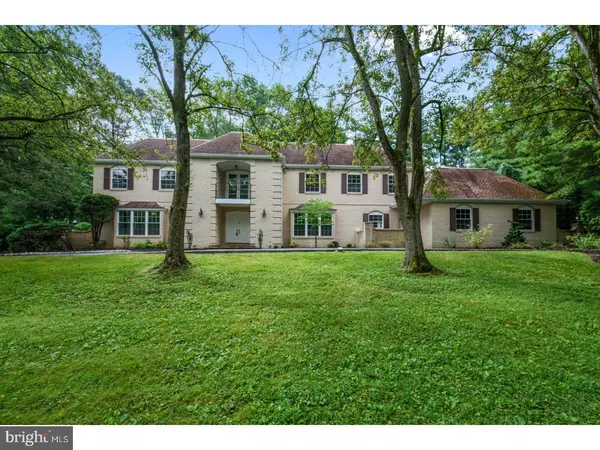For more information regarding the value of a property, please contact us for a free consultation.
Key Details
Sold Price $1,065,000
Property Type Single Family Home
Sub Type Detached
Listing Status Sold
Purchase Type For Sale
Square Footage 5,280 sqft
Price per Sqft $201
Subdivision Merion Golf Manor
MLS Listing ID 1005952135
Sold Date 10/26/18
Style Colonial
Bedrooms 5
Full Baths 5
Half Baths 2
HOA Y/N N
Abv Grd Liv Area 5,280
Originating Board TREND
Year Built 1975
Annual Tax Amount $26,265
Tax Year 2018
Lot Size 0.955 Acres
Acres 0.96
Lot Dimensions 0X0
Property Description
This newly renovated, luxurious estate in the coveted Merion Golf Manor community is waiting for you! Complete with 5 bedrooms and 5 baths and 2 half baths, there will never be a worry over living space. Drive up to the front door on the horseshoe driveway or enter through the attached two-car garage and experience the breathtaking interior with glossy, hand-scraped maple flooring, brand new crown molding and base trim, and LED recessed lighting throughout. The gourmet kitchen features dovetail cabinetry and soft-close drawers, quartz counter tops, and an eat-in breakfast area, as well as state-of-the-art stainless-steel appliances including a large sub-zero refrigerator, wine fridge, Asko dishwasher, Wolf cook top, stove, microwave, and warming drawer. There is also a second kitchen with Frigidaire appliances and double pantries. Continue through the main level to discover a gorgeous brick wet bar with granite counter tops, custom cabinets, and another fridge. Behind the wet bar is a large study with built in shelving, a Brunswick pool table, and half bath/powder room. The great room behind features a wood burning fireplace and doors that open to the covered concrete patio. Outside is an in-ground pool with gorgeous new tiling and new maintenance equipment with plenty of surrounding grass and yard which is fully fenced. After a dip in the pool, wash off in the mudroom with another attached powder room, wash room, and laundry. Afterwards, follow the custom wrought iron railing upstairs to a Juliette balcony and 5 bedrooms. The master suite is lush with natural sunlight and contains a sitting area, walk out deck and three (not two, three!) walk in closets with custom shelving. The master bath is the ultimate spa-experience with dual lavatories, heated floors, three rainfall shower heads, and a stand-alone soaking tub. The second level includes four more large bedrooms with three full baths. Downstairs is a finished basement that could be used as an au pair suite or extra entertainment space with a full bath and egress window. This home has plenty of storage in its two-car garage, attic, and closets throughout.
Location
State PA
County Delaware
Area Haverford Twp (10422)
Zoning RESID
Direction Northwest
Rooms
Other Rooms Living Room, Dining Room, Primary Bedroom, Bedroom 2, Bedroom 3, Kitchen, Family Room, Bedroom 1, Laundry, Other, Attic
Basement Full
Interior
Interior Features Primary Bath(s), Kitchen - Island, Butlers Pantry, Skylight(s), Dining Area
Hot Water Electric
Heating Electric, Forced Air
Cooling Central A/C
Flooring Wood, Tile/Brick, Stone
Fireplaces Number 1
Fireplaces Type Brick
Equipment Oven - Wall, Oven - Double, Dishwasher, Refrigerator, Built-In Microwave
Fireplace Y
Appliance Oven - Wall, Oven - Double, Dishwasher, Refrigerator, Built-In Microwave
Heat Source Electric
Laundry Main Floor, Upper Floor
Exterior
Exterior Feature Patio(s), Balcony
Garage Spaces 4.0
Pool In Ground
Water Access N
Roof Type Pitched,Shingle
Accessibility None
Porch Patio(s), Balcony
Attached Garage 2
Total Parking Spaces 4
Garage Y
Building
Lot Description Cul-de-sac, Trees/Wooded
Story 2
Foundation Brick/Mortar
Sewer Public Sewer
Water Public
Architectural Style Colonial
Level or Stories 2
Additional Building Above Grade
New Construction N
Schools
School District Haverford Township
Others
Senior Community No
Tax ID 22-04-00631-07
Ownership Fee Simple
Acceptable Financing Conventional, VA, Private
Listing Terms Conventional, VA, Private
Financing Conventional,VA,Private
Read Less Info
Want to know what your home might be worth? Contact us for a FREE valuation!

Our team is ready to help you sell your home for the highest possible price ASAP

Bought with Erica L Deuschle • BHHS Fox & Roach-Haverford
GET MORE INFORMATION
Bob Gauger
Broker Associate | License ID: 312506
Broker Associate License ID: 312506



