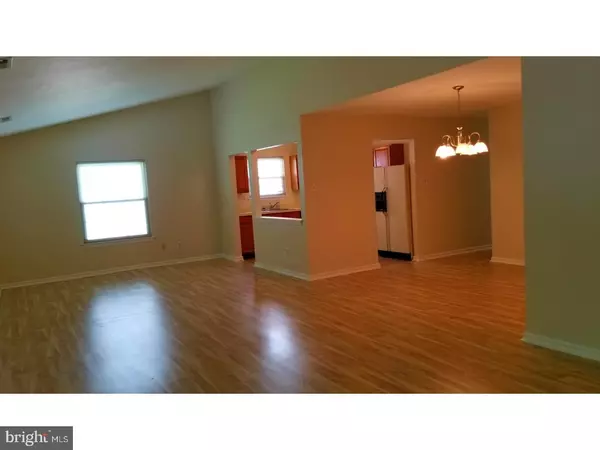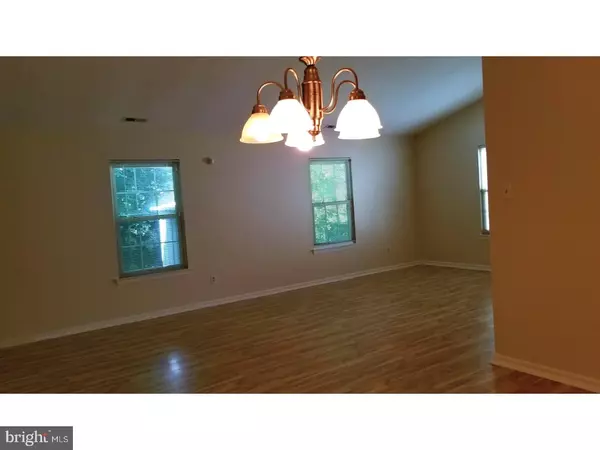For more information regarding the value of a property, please contact us for a free consultation.
Key Details
Sold Price $160,000
Property Type Single Family Home
Sub Type Detached
Listing Status Sold
Purchase Type For Sale
Square Footage 1,365 sqft
Price per Sqft $117
Subdivision Holiday City
MLS Listing ID 1002297478
Sold Date 11/02/18
Style Contemporary,Ranch/Rambler
Bedrooms 2
Full Baths 2
HOA Fees $43/ann
HOA Y/N Y
Abv Grd Liv Area 1,365
Originating Board TREND
Year Built 1989
Annual Tax Amount $5,142
Tax Year 2018
Lot Size 7,500 Sqft
Acres 0.17
Lot Dimensions 50X150
Property Description
Nice open layout-popular Monte Carlo model features fresh interior paint, new wall to wall carpet in bedrooms, new flooring in both baths & easy care laminate flooring in the Foyer, Dining Rm & Great Rm. Eat-in Kitchen offers warm oak cabinetry, dishwasher, gas range, refrigerator, cathedral ceilings soar in the 33' x 13' Great Room. Double French doors open to the rear patio with a wooded back. Heater, Central air & Hot Water Heater installed in 2007. 1 car Garage is attached with opener & inside access. Laundry Room/Utility Room house the washer, dryer, Heater, & Hot Water Heater. Hall Bath features a full tub & skylights for extra illumination, Master Bath features a shower stall w/seat. This is a pet friendly community but dogs must be leashed when outside. Association responsible for trash & snow removal, all lawn maintenance, clubhouse, pool, tennis. Close to AC Expressway, shopping, restaurants, medical, movie theater & more! Easy to show!
Location
State NJ
County Gloucester
Area Monroe Twp (20811)
Zoning RES
Rooms
Other Rooms Living Room, Dining Room, Primary Bedroom, Kitchen, Bedroom 1, Laundry, Attic
Interior
Interior Features Primary Bath(s), Skylight(s), Ceiling Fan(s), Stall Shower, Kitchen - Eat-In
Hot Water Natural Gas
Heating Gas, Forced Air
Cooling Central A/C
Flooring Fully Carpeted, Vinyl
Equipment Built-In Range, Dishwasher, Refrigerator
Fireplace N
Appliance Built-In Range, Dishwasher, Refrigerator
Heat Source Natural Gas
Laundry Main Floor
Exterior
Exterior Feature Patio(s), Porch(es)
Garage Spaces 3.0
Utilities Available Cable TV
Amenities Available Swimming Pool, Tennis Courts, Club House
Water Access N
Roof Type Pitched,Shingle
Accessibility None
Porch Patio(s), Porch(es)
Total Parking Spaces 3
Garage N
Building
Lot Description Trees/Wooded, Front Yard, Rear Yard, SideYard(s)
Story 1
Foundation Slab
Sewer Public Sewer
Water Public
Architectural Style Contemporary, Ranch/Rambler
Level or Stories 1
Additional Building Above Grade
Structure Type Cathedral Ceilings
New Construction N
Others
Pets Allowed Y
HOA Fee Include Pool(s),Common Area Maintenance,Lawn Maintenance,Snow Removal,Trash,Health Club,All Ground Fee,Management,Bus Service
Senior Community Yes
Tax ID 11-000090101-00038
Ownership Fee Simple
Acceptable Financing Conventional, VA, FHA 203(b)
Listing Terms Conventional, VA, FHA 203(b)
Financing Conventional,VA,FHA 203(b)
Pets Allowed Case by Case Basis
Read Less Info
Want to know what your home might be worth? Contact us for a FREE valuation!

Our team is ready to help you sell your home for the highest possible price ASAP

Bought with Douglas E Groff • Long & Foster Real Estate, Inc.
GET MORE INFORMATION
Bob Gauger
Broker Associate | License ID: 312506
Broker Associate License ID: 312506



