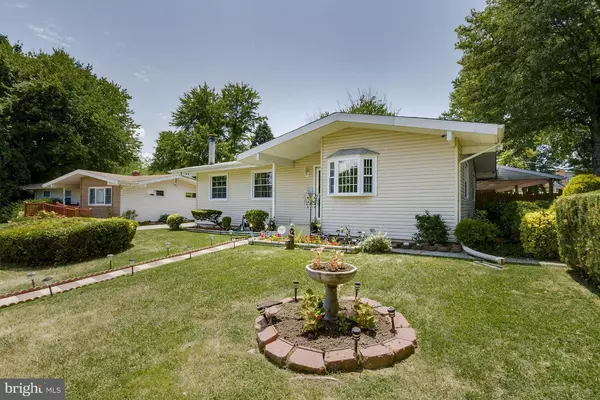For more information regarding the value of a property, please contact us for a free consultation.
Key Details
Sold Price $270,000
Property Type Single Family Home
Sub Type Detached
Listing Status Sold
Purchase Type For Sale
Square Footage 1,732 sqft
Price per Sqft $155
Subdivision Burmont
MLS Listing ID 1002047858
Sold Date 10/31/18
Style Ranch/Rambler
Bedrooms 4
Full Baths 2
Half Baths 1
HOA Y/N N
Abv Grd Liv Area 1,132
Originating Board MRIS
Year Built 1959
Annual Tax Amount $2,856
Tax Year 2017
Lot Size 7,458 Sqft
Acres 0.17
Property Description
MAJOR PRICE REDUCTION!!! Beautiful fully renovated Rancher. Private Cul-De-Sac. Living room/Dinning room combo. Granite Counter tops brand nee SS Appliances. Fully Finished basement with 4th bed room and Full Bath. private deck and coved car port with Detached 2 car Garage. .Md inspected. SELLER IS VERY MOTIVATED!!BRING AN OFFER...
Location
State MD
County Baltimore
Zoning NONE
Rooms
Other Rooms Living Room, Dining Room, Primary Bedroom, Bedroom 2, Bedroom 3, Bedroom 4, Kitchen, Game Room, Laundry
Basement Rear Entrance, Fully Finished
Main Level Bedrooms 3
Interior
Interior Features Combination Dining/Living, Entry Level Bedroom, Upgraded Countertops, Wet/Dry Bar, Wood Floors, Floor Plan - Traditional
Hot Water Natural Gas
Heating Forced Air
Cooling Central A/C
Fireplaces Number 1
Fireplaces Type Screen
Equipment Disposal, Dryer, Icemaker, Oven/Range - Gas, Refrigerator, Stove, Washer, Water Heater
Fireplace Y
Window Features Insulated
Appliance Disposal, Dryer, Icemaker, Oven/Range - Gas, Refrigerator, Stove, Washer, Water Heater
Heat Source Natural Gas
Exterior
Fence Rear
Utilities Available None, Cable TV, Cable TV Available
Water Access N
Roof Type Asphalt
Accessibility Other, None
Garage N
Building
Lot Description Landscaping
Story 3+
Sewer Public Sewer
Water Public
Architectural Style Ranch/Rambler
Level or Stories 3+
Additional Building Above Grade, Below Grade
New Construction N
Schools
Elementary Schools Deer Park
High Schools New Town
School District Baltimore County Public Schools
Others
Senior Community No
Tax ID 04020208550560
Ownership Ground Rent
SqFt Source Estimated
Special Listing Condition Standard
Read Less Info
Want to know what your home might be worth? Contact us for a FREE valuation!

Our team is ready to help you sell your home for the highest possible price ASAP

Bought with LISA GAMBINO LESCALLEET • Long & Foster Real Estate, Inc.
GET MORE INFORMATION
Bob Gauger
Broker Associate | License ID: 312506
Broker Associate License ID: 312506



