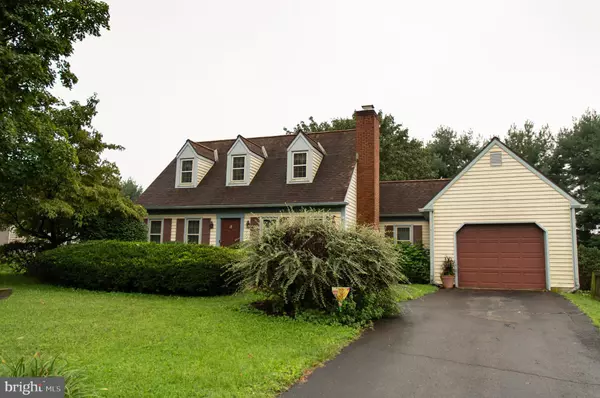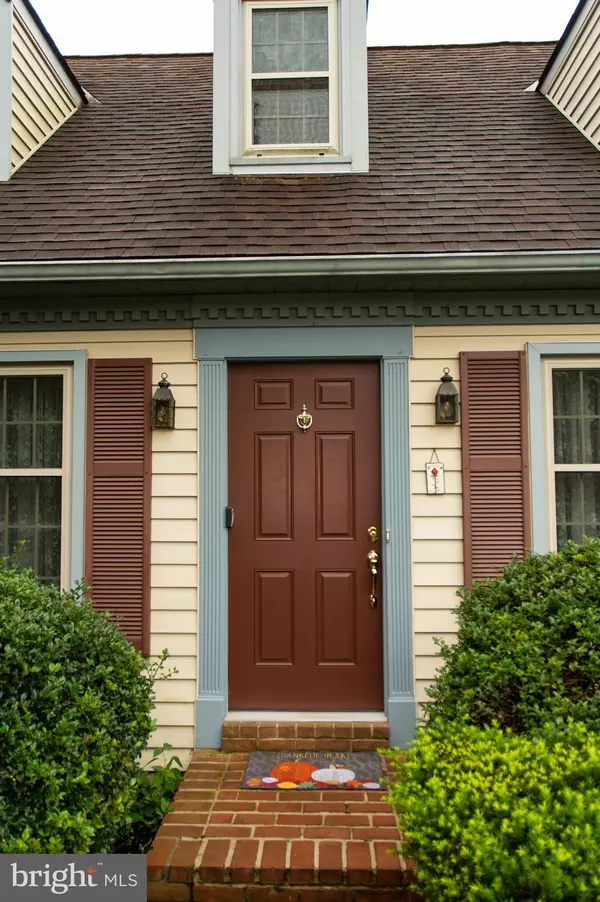For more information regarding the value of a property, please contact us for a free consultation.
Key Details
Sold Price $225,000
Property Type Single Family Home
Sub Type Detached
Listing Status Sold
Purchase Type For Sale
Square Footage 1,796 sqft
Price per Sqft $125
Subdivision Hempfield Green
MLS Listing ID 1003680528
Sold Date 11/20/18
Style Cape Cod
Bedrooms 3
Full Baths 2
HOA Y/N N
Abv Grd Liv Area 1,180
Originating Board BRIGHT
Year Built 1984
Annual Tax Amount $3,594
Tax Year 2018
Lot Size 10,890 Sqft
Acres 0.25
Lot Dimensions 58x14x137x104x114
Property Description
Step inside this meticulously cared for one owner home located in Hempfield Green - So many updates and improvements that your Buyers will take notice right away! Features include: Living room w crown moulding; Spacious Dining Room w laminate in lay floors; Kitchen w Island for extra counter & storage space; First flr Master Suite w WIC; & split system AC, First flr Bath w newer Shower Stall (2013), extra cabinet/storage space & ceramic tile flr; 2nd floor includes 2 nice size Bedroom w dormers & full Bath! If this isn't enough, enjoy the finished lower level w brick wood FP; built ins & walk out access to back yard; xtra room can be a Den/Office or possibly a Bedroom w built ins and a WIC! Not to mention Sellers added a one car Garage, as well. This home needs to be seen to appreciate everything the Sellers have done over the years.
Location
State PA
County Lancaster
Area West Hempfield Twp (10530)
Zoning 113 SINGLE FAMILY DWELLIN
Rooms
Other Rooms Living Room, Dining Room, Primary Bedroom, Bedroom 2, Bedroom 3, Kitchen, Family Room, Bathroom 1, Bathroom 2, Bonus Room
Basement Daylight, Full, Fully Finished, Heated, Interior Access, Shelving, Windows
Main Level Bedrooms 1
Interior
Interior Features Built-Ins, Carpet, Ceiling Fan(s), Chair Railings, Crown Moldings, Dining Area, Entry Level Bedroom, Floor Plan - Traditional, Kitchen - Country, Recessed Lighting, Stall Shower, Walk-in Closet(s)
Hot Water Electric
Heating Electric
Cooling Ceiling Fan(s), Window Unit(s), Other
Flooring Carpet, Ceramic Tile, Laminated, Vinyl
Fireplaces Number 1
Fireplaces Type Brick, Fireplace - Glass Doors, Mantel(s), Wood
Equipment Built-In Microwave, Dishwasher, Dryer, Oven/Range - Electric, Washer
Fireplace Y
Window Features Replacement,Screens
Appliance Built-In Microwave, Dishwasher, Dryer, Oven/Range - Electric, Washer
Heat Source Electric
Laundry Basement
Exterior
Parking Features Garage - Front Entry
Garage Spaces 3.0
Utilities Available Cable TV Available, Electric Available, Phone, Sewer Available, Water Available
Water Access N
Roof Type Composite
Accessibility None
Attached Garage 1
Total Parking Spaces 3
Garage Y
Building
Lot Description Front Yard, Rear Yard
Story 1.5
Sewer Public Sewer
Water Public
Architectural Style Cape Cod
Level or Stories 1.5
Additional Building Above Grade, Below Grade
Structure Type Brick,Dry Wall
New Construction N
Schools
High Schools Hempfield
School District Hempfield
Others
Senior Community No
Tax ID 300-80183-0-0000
Ownership Fee Simple
SqFt Source Assessor
Acceptable Financing Cash, Conventional, FHA, USDA, VA
Listing Terms Cash, Conventional, FHA, USDA, VA
Financing Cash,Conventional,FHA,USDA,VA
Special Listing Condition Standard
Read Less Info
Want to know what your home might be worth? Contact us for a FREE valuation!

Our team is ready to help you sell your home for the highest possible price ASAP

Bought with Justin M Oberholtzer • Keller Williams Elite
GET MORE INFORMATION

Bob Gauger
Broker Associate | License ID: 312506
Broker Associate License ID: 312506



