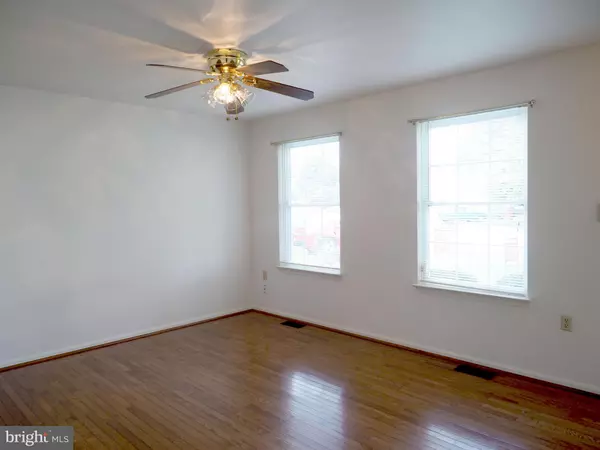For more information regarding the value of a property, please contact us for a free consultation.
Key Details
Sold Price $155,900
Property Type Single Family Home
Sub Type Detached
Listing Status Sold
Purchase Type For Sale
Square Footage 1,300 sqft
Price per Sqft $119
Subdivision Ranson Estates
MLS Listing ID 1002132348
Sold Date 11/21/18
Style Cape Cod
Bedrooms 3
Full Baths 2
HOA Y/N N
Abv Grd Liv Area 1,300
Originating Board MRIS
Year Built 1998
Annual Tax Amount $933
Tax Year 2017
Lot Size 6,098 Sqft
Acres 0.14
Lot Dimensions LotLength:111 X LotDepth:55
Property Description
Cute Cape Cod has a bedroom and full bath on the main level and 2 big bedrooms plus a bath & storage upstairs. The kitchen has room for a table, oak cabinets & hardwood floor. The large rear yard is privacy fenced. This house is ready to move into with new paint & carpet, refrigerator & Carrier heat pump (1 yr). Convenient to the casino, schools & shopping and Routes 340 & 9. Priced to sell.
Location
State WV
County Jefferson
Zoning 101
Rooms
Other Rooms Living Room, Bedroom 2, Bedroom 3, Kitchen, Bedroom 1, Laundry, Other
Main Level Bedrooms 1
Interior
Interior Features Attic, Kitchen - Table Space, Kitchen - Eat-In, Entry Level Bedroom, Window Treatments, Wood Floors, Floor Plan - Traditional
Hot Water Electric
Heating Heat Pump(s)
Cooling Heat Pump(s)
Equipment Washer/Dryer Hookups Only, Dishwasher, Disposal, Dryer, Oven/Range - Electric, Washer, Water Heater
Fireplace N
Appliance Washer/Dryer Hookups Only, Dishwasher, Disposal, Dryer, Oven/Range - Electric, Washer, Water Heater
Heat Source Electric
Exterior
Water Access N
Street Surface Black Top
Accessibility None
Garage N
Building
Lot Description Backs to Trees
Story 2
Sewer Public Sewer
Water Public
Architectural Style Cape Cod
Level or Stories 2
Additional Building Above Grade
New Construction N
Schools
School District Jefferson County Schools
Others
Senior Community No
Tax ID 19085020000000000
Ownership Fee Simple
SqFt Source Estimated
Special Listing Condition Standard
Read Less Info
Want to know what your home might be worth? Contact us for a FREE valuation!

Our team is ready to help you sell your home for the highest possible price ASAP

Bought with Deana L Thorsell • ERA Liberty Realty
GET MORE INFORMATION
Bob Gauger
Broker Associate | License ID: 312506
Broker Associate License ID: 312506



