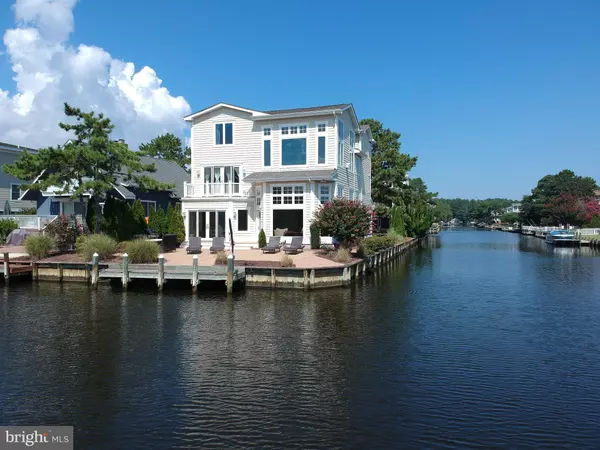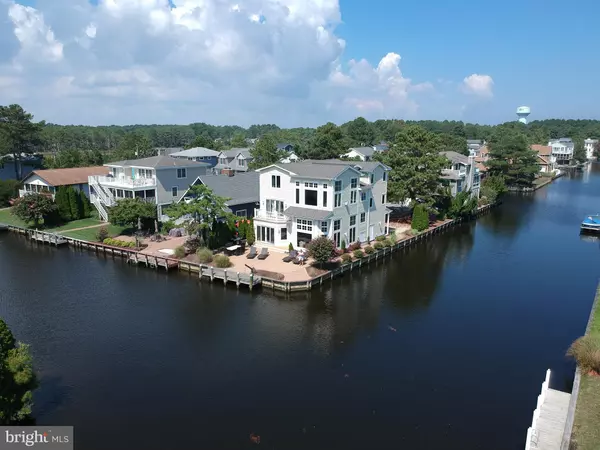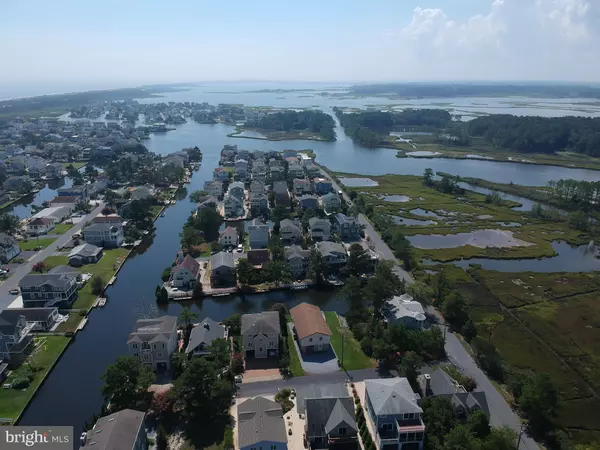For more information regarding the value of a property, please contact us for a free consultation.
Key Details
Sold Price $1,285,000
Property Type Single Family Home
Sub Type Detached
Listing Status Sold
Purchase Type For Sale
Square Footage 3,900 sqft
Price per Sqft $329
Subdivision South Bethany Harbor
MLS Listing ID 1002753270
Sold Date 11/21/18
Style Coastal
Bedrooms 5
Full Baths 3
Half Baths 1
HOA Y/N N
Abv Grd Liv Area 3,900
Originating Board BRIGHT
Year Built 2008
Annual Tax Amount $2,602
Tax Year 2018
Lot Size 4,996 Sqft
Acres 0.11
Property Description
This is the one! Absolutely stunning custom built home situated on a corner lot at the end of a quiet street with 150 feet of canal frontage. No detail was spared, starting with an inviting porcelain tile floor entry that leads to Australian Pine hardwood floors in a breathtaking great room. The chef s dream kitchen offers a Jennair gas stove, multiple sinks and two stainless steel dishwashers. The expansive living room has 13 high tray ceilings with crown moldings and over-sized casement windows with transoms above, allowing bright natural light to fill this beautiful space. The 2nd floor offers two en-suites, one of which is a plush master with a canal front balcony and expansive marbled bathroom with a jet tub and separate walk-in shower. You will be in awe of the 2nd living room again with 13 ceilings, a gas fireplace and 2 story windows overlooking the water. The top level offers 3 bedrooms (all with water views) and a large bathroom with separate shower/tub area. The only thing that tops the tranquil outdoor paver patio living with gas grill hook up and outdoor shower is that location provides easy access to the wonderful beaches in South Bethany.
Location
State DE
County Sussex
Area Baltimore Hundred (31001)
Zoning Q
Rooms
Other Rooms Great Room
Interior
Interior Features Ceiling Fan(s), Central Vacuum, Combination Dining/Living, Combination Kitchen/Dining, Combination Kitchen/Living, Crown Moldings, Floor Plan - Open, Kitchen - Gourmet, Primary Bath(s), Recessed Lighting, Stall Shower, Upgraded Countertops, Walk-in Closet(s), Window Treatments
Hot Water Propane
Heating Forced Air, Heat Pump(s)
Cooling Central A/C
Flooring Carpet, Hardwood, Other
Fireplaces Number 1
Fireplaces Type Gas/Propane
Equipment Central Vacuum, Commercial Range, Dishwasher, Disposal, Dryer, Microwave, Oven/Range - Gas, Refrigerator, Stainless Steel Appliances, Washer, Water Heater
Furnishings Yes
Fireplace Y
Window Features Screens
Appliance Central Vacuum, Commercial Range, Dishwasher, Disposal, Dryer, Microwave, Oven/Range - Gas, Refrigerator, Stainless Steel Appliances, Washer, Water Heater
Heat Source Bottled Gas/Propane
Laundry Has Laundry
Exterior
Exterior Feature Patio(s), Balconies- Multiple
Garage Spaces 1.0
Waterfront Description Private Dock Site
Water Access Y
Water Access Desc Boat - Powered,Canoe/Kayak,Fishing Allowed,Personal Watercraft (PWC),Private Access
View Canal
Roof Type Architectural Shingle
Accessibility 2+ Access Exits
Porch Patio(s), Balconies- Multiple
Total Parking Spaces 1
Garage N
Building
Lot Description Bulkheaded, Corner, Cul-de-sac, Premium
Story 3+
Foundation Concrete Perimeter
Sewer Public Sewer
Water Public
Architectural Style Coastal
Level or Stories 3+
Additional Building Above Grade, Below Grade
Structure Type Dry Wall,High,Tray Ceilings
New Construction N
Schools
School District Indian River
Others
Senior Community No
Tax ID 134-17.19-22.00
Ownership Fee Simple
SqFt Source Estimated
Acceptable Financing Cash, Conventional
Listing Terms Cash, Conventional
Financing Cash,Conventional
Special Listing Condition Standard
Read Less Info
Want to know what your home might be worth? Contact us for a FREE valuation!

Our team is ready to help you sell your home for the highest possible price ASAP

Bought with LESLIE KOPP • Long & Foster Real Estate, Inc.
GET MORE INFORMATION
Bob Gauger
Broker Associate | License ID: 312506
Broker Associate License ID: 312506



