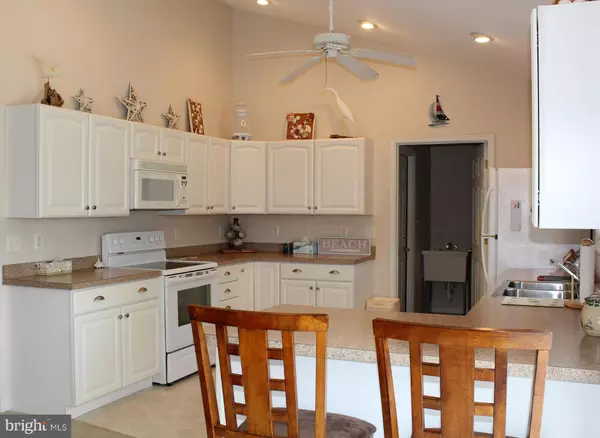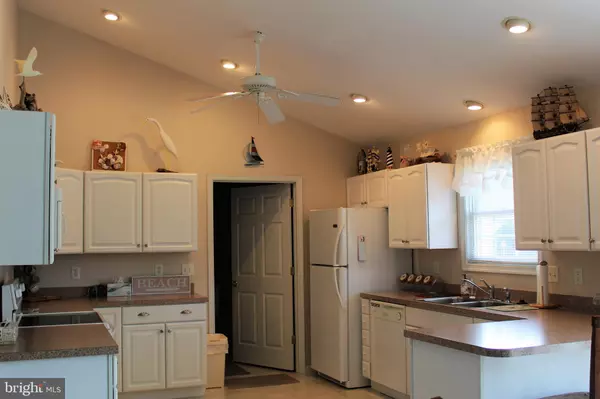For more information regarding the value of a property, please contact us for a free consultation.
Key Details
Sold Price $256,500
Property Type Single Family Home
Sub Type Detached
Listing Status Sold
Purchase Type For Sale
Square Footage 1,375 sqft
Price per Sqft $186
Subdivision Overbrook Shores
MLS Listing ID 1002264624
Sold Date 11/30/18
Style Ranch/Rambler
Bedrooms 3
Full Baths 2
HOA Fees $7/ann
HOA Y/N Y
Abv Grd Liv Area 1,375
Originating Board BRIGHT
Year Built 2001
Annual Tax Amount $740
Tax Year 2017
Lot Size 0.336 Acres
Acres 0.34
Property Description
WONDERFUL HOME IN THE HIGHLY SOUGHT AFTER COMMUNITY OF OVERBROOK SHORES! Custom stick built home with great attention to design detail. 3 bedroom 2 bath home features great natural light, Anderson windows and vaulted ceilings. Open floor plan, allows for a perfect flow from living room, to the dining room, and opens into the spacious kitchen. If you are looking for a well-designed kitchen with lots of cabinet space then this is the must-see property for you. Design aspects were truly thought about in the design of this home down to the window over the kitchen sink that looks out to the large backyard and deck. Large master suite fits a king bed with plenty of extra space and has a walk-in closet. Attached master bathroom features a double vanity and shower. Overbrook Shores community features low HOA fees at $85/year, public sewer and has its own boat ramp and dock on Red Mill Pond to enjoy fishing, kayaking, and boating on warm, sunny days. Property is well maintained, clean and move-in ready! Call for your appointment today!
Location
State DE
County Sussex
Area Broadkill Hundred (31003)
Zoning B
Rooms
Main Level Bedrooms 3
Interior
Interior Features Bar, Carpet, Ceiling Fan(s), Dining Area, Entry Level Bedroom, Floor Plan - Open, Kitchen - Country, Primary Bath(s), Recessed Lighting, Window Treatments, Walk-in Closet(s)
Hot Water Electric
Heating Electric, Heat Pump(s)
Cooling Central A/C
Flooring Carpet, Vinyl
Equipment Dishwasher, Dryer, Microwave, Oven/Range - Electric, Refrigerator, Washer, Water Heater
Furnishings Partially
Fireplace N
Window Features Double Pane,Screens
Appliance Dishwasher, Dryer, Microwave, Oven/Range - Electric, Refrigerator, Washer, Water Heater
Heat Source Electric
Laundry Main Floor
Exterior
Exterior Feature Deck(s)
Parking Features Garage - Side Entry, Garage Door Opener, Oversized
Garage Spaces 2.0
Amenities Available Boat Ramp, Water/Lake Privileges
Water Access N
Roof Type Architectural Shingle
Street Surface Paved
Accessibility Doors - Swing In, Level Entry - Main
Porch Deck(s)
Road Frontage City/County
Attached Garage 2
Total Parking Spaces 2
Garage Y
Building
Lot Description Cleared, Corner, Landscaping, Rear Yard, Road Frontage
Story 1
Foundation Crawl Space
Sewer Public Sewer
Water Well
Architectural Style Ranch/Rambler
Level or Stories 1
Additional Building Above Grade, Below Grade
Structure Type Dry Wall,Vaulted Ceilings
New Construction N
Schools
High Schools Cape Henlopen
School District Cape Henlopen
Others
Senior Community No
Tax ID 235-22.00-209.00
Ownership Fee Simple
SqFt Source Estimated
Security Features Smoke Detector
Acceptable Financing Cash, Conventional, FHA, USDA, VA
Horse Property N
Listing Terms Cash, Conventional, FHA, USDA, VA
Financing Cash,Conventional,FHA,USDA,VA
Special Listing Condition Standard
Read Less Info
Want to know what your home might be worth? Contact us for a FREE valuation!

Our team is ready to help you sell your home for the highest possible price ASAP

Bought with KATHY POTTS • BAY COAST REALTY
GET MORE INFORMATION
Bob Gauger
Broker Associate | License ID: 312506
Broker Associate License ID: 312506



