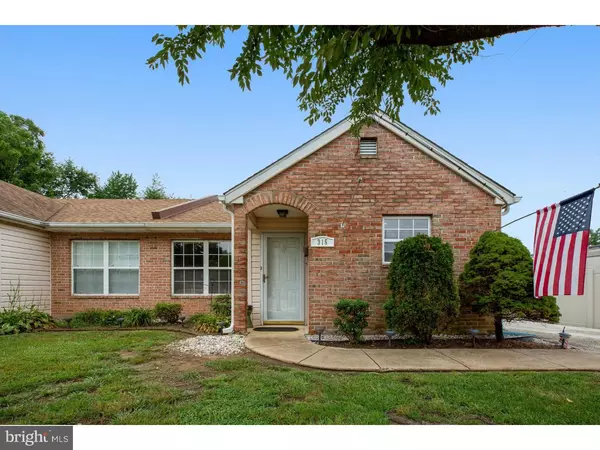For more information regarding the value of a property, please contact us for a free consultation.
Key Details
Sold Price $140,000
Property Type Single Family Home
Sub Type Twin/Semi-Detached
Listing Status Sold
Purchase Type For Sale
Square Footage 990 sqft
Price per Sqft $141
Subdivision None Available
MLS Listing ID 1003801214
Sold Date 11/27/18
Style Ranch/Rambler,Traditional
Bedrooms 2
Full Baths 1
HOA Y/N N
Abv Grd Liv Area 990
Originating Board TREND
Year Built 1989
Annual Tax Amount $3,604
Tax Year 2018
Lot Size 3,746 Sqft
Acres 0.09
Lot Dimensions 47X101
Property Description
Location Location. This home is Stationed two blocks from the Corinthian Yacht club and two other boat clubs. (See Pics). A mariners dream or just for someone who enjoys being close to the water. It's positioned on a tree lined gorgeous residential dead end street (last house) The home puffs. NO BACK Neighbors and no one to the right. Perfect for privacy! It boasts a Very Large FENCED in back yard complete with a paved patio. Great for entertaining or quiet nights star gazing. In addition, it is 2 blocks from a BRAND NEW PARK on the water. Sunrises are free! Walking distance to the fun Floridian outdoor deck restaurant and quaint Pubs. If that is not enough, the locality super convenient! No long commute here. Minutes from Philadelphia airport, Major Bridges; Walt Whitman and Commodore Barry. Not enough?? 95 and the Blue route are also under 5 minutes away. This is a rare find tucked away in a great residential neighborhood. Mostly single family homes. The original owner has taken great care and pride in this home. Additionally, the major items are newer and in great shape. New windows on most of the home. Tons of parking enough for 8 cars in the driveway plus street parking. Great open floor plan. Newer roof, 5 year old hot water heater, and HVAC system. Must watch the video!!
Location
State PA
County Delaware
Area Tinicum Twp (10445)
Zoning R-10
Rooms
Other Rooms Living Room, Dining Room, Primary Bedroom, Kitchen, Bedroom 1, Attic
Interior
Interior Features Butlers Pantry, Kitchen - Eat-In
Hot Water Natural Gas
Heating Gas, Forced Air
Cooling Central A/C
Flooring Fully Carpeted, Vinyl
Equipment Built-In Range, Oven - Self Cleaning, Dishwasher, Disposal
Fireplace N
Appliance Built-In Range, Oven - Self Cleaning, Dishwasher, Disposal
Heat Source Natural Gas
Laundry Main Floor
Exterior
Exterior Feature Patio(s)
Garage Spaces 3.0
Fence Other
Water Access N
Roof Type Pitched,Shingle
Accessibility None
Porch Patio(s)
Total Parking Spaces 3
Garage N
Building
Lot Description Cul-de-sac, Level
Story 1
Sewer Public Sewer
Water Public
Architectural Style Ranch/Rambler, Traditional
Level or Stories 1
Additional Building Above Grade
New Construction N
Schools
High Schools Interboro Senior
School District Interboro
Others
Senior Community No
Tax ID 45-00-02060-01
Ownership Fee Simple
Acceptable Financing Conventional, VA, FHA 203(b)
Listing Terms Conventional, VA, FHA 203(b)
Financing Conventional,VA,FHA 203(b)
Read Less Info
Want to know what your home might be worth? Contact us for a FREE valuation!

Our team is ready to help you sell your home for the highest possible price ASAP

Bought with Janeen Connell • Long & Foster-Folsom
GET MORE INFORMATION
Bob Gauger
Broker Associate | License ID: 312506
Broker Associate License ID: 312506



