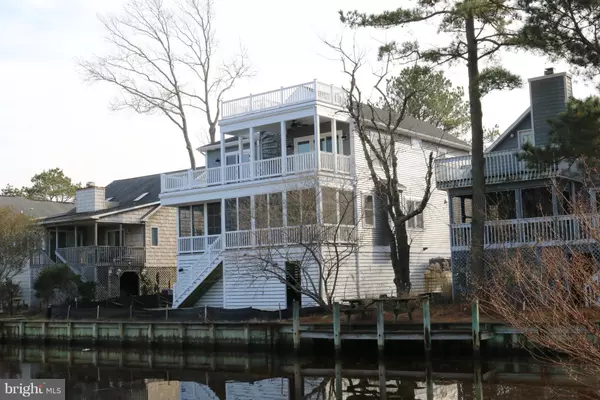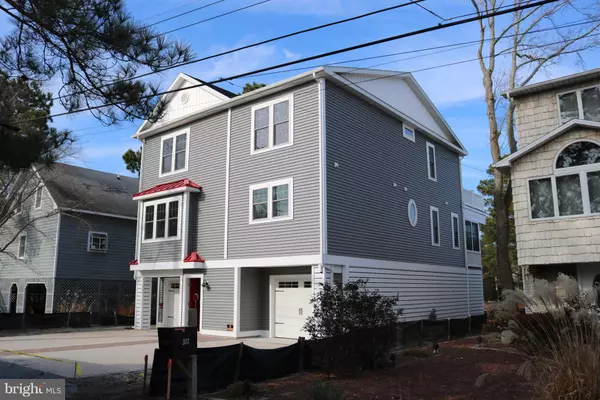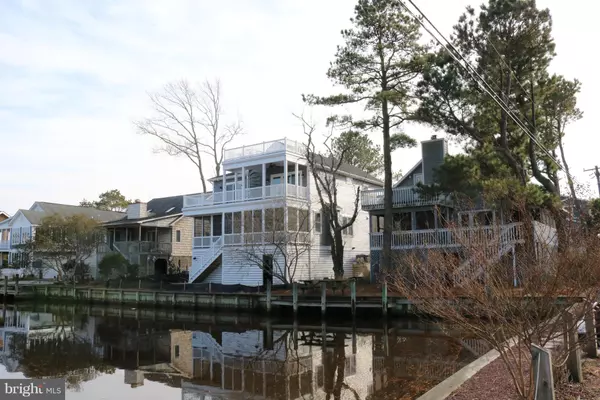For more information regarding the value of a property, please contact us for a free consultation.
Key Details
Sold Price $1,018,800
Property Type Single Family Home
Sub Type Detached
Listing Status Sold
Purchase Type For Sale
Square Footage 2,824 sqft
Price per Sqft $360
Subdivision South Bethany Harbor
MLS Listing ID 1001572816
Sold Date 12/14/18
Style Coastal
Bedrooms 5
Full Baths 3
Half Baths 1
HOA Y/N N
Abv Grd Liv Area 2,824
Originating Board SCAOR
Year Built 2018
Annual Tax Amount $1,700
Lot Size 5,000 Sqft
Acres 0.11
Lot Dimensions 50 x 100
Property Description
Discover Waterfront New Construction custom home in South Bethany! Large 2,824 heated square foot heated home features large great room with fireplace, dining room, gourmet kitchen, powder room, and master suite on main level. Featuring a large screened porch off the back of the home overlooking the canal and tidal wetlands area to enjoy beautiful sunsets. 2nd level features four more bedrooms, two full bathrooms, and a large sun deck. Ground level has garage for four cars, outdoor shower, and lots of storage. Custom carpentry, hardwood floors, stainless appliances, granite counters, Wellborn cabinetry, and many more upgrades! There is an optional roof top deck that can be added as well. Home comes with an elevator shaft standard so you can add the elevator now as an option or anytime in the future. Construction began June 14th, 2018 with an November 2018 completion date. Don't miss out on new quality construction by Select Builders waterfront in South Bethany! Ready for tours!
Location
State DE
County Sussex
Area Baltimore Hundred (31001)
Zoning GENERAL RESIDENTIAL
Rooms
Other Rooms Primary Bedroom, Kitchen, Great Room, Loft, Additional Bedroom
Main Level Bedrooms 4
Interior
Interior Features Attic, Kitchen - Island, Pantry
Hot Water Tankless
Heating Heat Pump(s)
Cooling Central A/C
Flooring Carpet, Hardwood, Tile/Brick
Fireplaces Number 1
Fireplaces Type Gas/Propane
Equipment Dishwasher, Disposal, Microwave, Oven/Range - Gas, Refrigerator, Washer/Dryer Hookups Only, Water Heater - Tankless
Furnishings No
Fireplace Y
Appliance Dishwasher, Disposal, Microwave, Oven/Range - Gas, Refrigerator, Washer/Dryer Hookups Only, Water Heater - Tankless
Heat Source Electric
Exterior
Exterior Feature Deck(s), Porch(es), Screened
Garage Spaces 4.0
Utilities Available Cable TV Available
Amenities Available Beach, Water/Lake Privileges
Water Access Y
View Canal
Roof Type Architectural Shingle
Accessibility Other
Porch Deck(s), Porch(es), Screened
Total Parking Spaces 4
Garage N
Building
Lot Description Landscaping
Story 3
Foundation Pilings
Sewer Public Sewer
Water Public
Architectural Style Coastal
Level or Stories 3+
Additional Building Above Grade
Structure Type Vaulted Ceilings
New Construction Y
Schools
School District Indian River
Others
Senior Community No
Tax ID 134-17.19-16.03
Ownership Fee Simple
SqFt Source Estimated
Acceptable Financing Cash, Conventional
Listing Terms Cash, Conventional
Financing Cash,Conventional
Special Listing Condition Standard
Read Less Info
Want to know what your home might be worth? Contact us for a FREE valuation!

Our team is ready to help you sell your home for the highest possible price ASAP

Bought with DAYNA FEHER • Keller Williams Realty
GET MORE INFORMATION
Bob Gauger
Broker Associate | License ID: 312506
Broker Associate License ID: 312506



