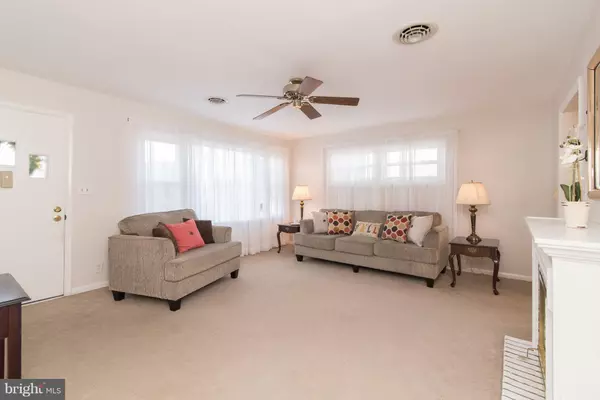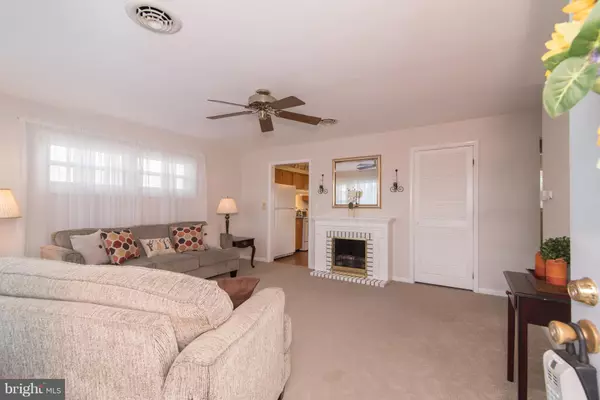For more information regarding the value of a property, please contact us for a free consultation.
Key Details
Sold Price $145,000
Property Type Single Family Home
Sub Type Detached
Listing Status Sold
Purchase Type For Sale
Square Footage 1,516 sqft
Price per Sqft $95
Subdivision None Available
MLS Listing ID WVJF100052
Sold Date 12/21/18
Style Raised Ranch/Rambler
Bedrooms 3
Full Baths 1
HOA Y/N N
Abv Grd Liv Area 1,008
Originating Board BRIGHT
Year Built 1959
Annual Tax Amount $819
Tax Year 2017
Lot Size 4,356 Sqft
Acres 0.14
Lot Dimensions 125 x 50
Property Description
Charming Updated 3 Bedrooms & 1 Bath, Raised Rancher With New Roof, New Windows, New Furnace, Updated Bathroom, & Large Freshly Stained Deck! Nice Country Eat In Kitchen With Plenty OF Cabinets! Large Family Room In Basement! This Home Is A Must See! Corner Lot With Mature Trees. Near Charles Town Casino And Medical Center. Great Location For Commuting To Winchester, Northern VA Or Fredrick MD. See The Virtual Tour With Floor Plans. Call And Come See.
Location
State WV
County Jefferson
Zoning 101
Rooms
Other Rooms Living Room, Primary Bedroom, Kitchen, Family Room, Basement, Bathroom 1, Bathroom 2, Bathroom 3
Basement Full, Connecting Stairway, Outside Entrance, Partially Finished, Sump Pump, Walkout Stairs, Windows, Workshop, Other
Main Level Bedrooms 3
Interior
Interior Features Kitchen - Country, Kitchen - Eat-In, Kitchen - Table Space
Hot Water Electric
Cooling Central A/C
Equipment Dryer - Electric, Oven/Range - Electric, Range Hood, Refrigerator, Washer, Water Heater
Window Features Double Pane
Appliance Dryer - Electric, Oven/Range - Electric, Range Hood, Refrigerator, Washer, Water Heater
Heat Source Oil
Laundry Basement
Exterior
Exterior Feature Deck(s), Porch(es)
Utilities Available Cable TV Available, DSL Available, Phone Available, Sewer Available, Water Available
Water Access N
Accessibility None
Porch Deck(s), Porch(es)
Garage N
Building
Lot Description Corner, Front Yard, Level
Story 2
Sewer Public Sewer
Water Public
Architectural Style Raised Ranch/Rambler
Level or Stories 2
Additional Building Above Grade, Below Grade
New Construction N
Schools
School District Jefferson County Schools
Others
Senior Community No
Tax ID 087002300000000
Ownership Fee Simple
SqFt Source Assessor
Special Listing Condition Standard
Read Less Info
Want to know what your home might be worth? Contact us for a FREE valuation!

Our team is ready to help you sell your home for the highest possible price ASAP

Bought with Angela Kable-Johnson • RE/MAX 1st Realty
GET MORE INFORMATION
Bob Gauger
Broker Associate | License ID: 312506
Broker Associate License ID: 312506



