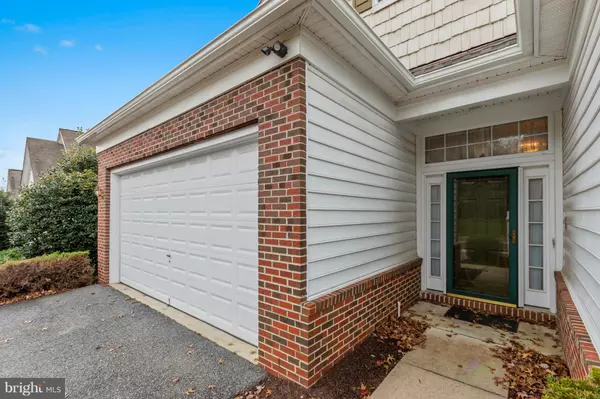For more information regarding the value of a property, please contact us for a free consultation.
Key Details
Sold Price $322,000
Property Type Single Family Home
Sub Type Detached
Listing Status Sold
Purchase Type For Sale
Square Footage 1,624 sqft
Price per Sqft $198
Subdivision Marwood
MLS Listing ID MDPG102004
Sold Date 12/31/18
Style Ranch/Rambler
Bedrooms 3
Full Baths 2
HOA Fees $165/mo
HOA Y/N Y
Abv Grd Liv Area 1,624
Originating Board BRIGHT
Year Built 2001
Annual Tax Amount $4,067
Tax Year 2018
Lot Size 5,750 Sqft
Acres 0.13
Property Description
Well Maintained previous BUILDER MODEL HOME in much sort after SENIOR ADULT MARWOOD COMMUNITY... 55 and over... Home has many extras that you would expect in a Model Home.... Chair and Crown Moldings, Intercom System, Window Treatments and more. Two Car Garage... New Roof, New HVAC and more.... Community Rec Center and Pool... Sol d "AS IS".
Location
State MD
County Prince Georges
Zoning RR
Direction West
Rooms
Main Level Bedrooms 3
Interior
Interior Features Breakfast Area, Carpet, Chair Railings, Combination Dining/Living, Crown Moldings, Intercom, Recessed Lighting, Walk-in Closet(s), Window Treatments
Hot Water Electric
Heating Heat Pump(s)
Cooling Central A/C
Fireplaces Number 1
Equipment Built-In Microwave, Dishwasher, Disposal, Dryer, ENERGY STAR Clothes Washer, Microwave, Oven - Single, Refrigerator, Water Heater
Furnishings No
Fireplace Y
Window Features Double Pane
Appliance Built-In Microwave, Dishwasher, Disposal, Dryer, ENERGY STAR Clothes Washer, Microwave, Oven - Single, Refrigerator, Water Heater
Heat Source Electric
Exterior
Parking Features Garage - Front Entry
Garage Spaces 2.0
Water Access N
Accessibility No Stairs, None
Attached Garage 2
Total Parking Spaces 2
Garage Y
Building
Story 1
Sewer Public Sewer
Water Public
Architectural Style Ranch/Rambler
Level or Stories 1
Additional Building Above Grade, Below Grade
New Construction N
Schools
School District Prince George'S County Public Schools
Others
Senior Community Yes
Age Restriction 55
Tax ID 17153331337
Ownership Fee Simple
SqFt Source Estimated
Security Features Intercom
Horse Property N
Special Listing Condition Standard
Read Less Info
Want to know what your home might be worth? Contact us for a FREE valuation!

Our team is ready to help you sell your home for the highest possible price ASAP

Bought with David R Getson • Compass
GET MORE INFORMATION
Bob Gauger
Broker Associate | License ID: 312506
Broker Associate License ID: 312506



