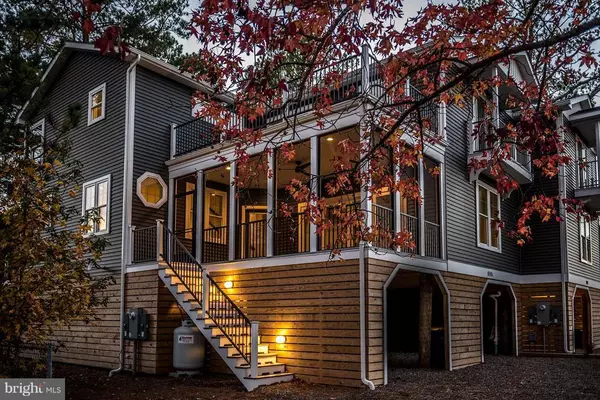For more information regarding the value of a property, please contact us for a free consultation.
Key Details
Sold Price $570,000
Property Type Single Family Home
Sub Type Twin/Semi-Detached
Listing Status Sold
Purchase Type For Sale
Square Footage 3,100 sqft
Price per Sqft $183
Subdivision None Available
MLS Listing ID 1010012966
Sold Date 12/31/18
Style Coastal
Bedrooms 4
Full Baths 3
Half Baths 1
HOA Y/N Y
Abv Grd Liv Area 3,100
Originating Board BRIGHT
Annual Tax Amount $2,548
Tax Year 2018
Lot Size 0.553 Acres
Acres 0.55
Property Description
This brand new Coastal style home is located only a bike ride from downtown Bethany Beach where great restaurants and shopping wait for you. With a fabulous open plan living area, 9 foot ceilings and multiple porches, this home is great to have your family and friends come to stay. This 4 bedroom, 3.5 bathroom home also has great rental potential. It features 2 large owners ensuite bedrooms, an additional upstairs living area that could also be used as a bedroom and heaps of off-street parking. This sought after local builder, MIKEN includes luxurious finishes with a gas fireplace, granite countertops, subway tile backsplash, ceramic tile, custom hardwood floors and brand new stainless steel appliances. With the trolley stopping right outside in the summer, it makes going to the beach a breeze. Now is the Time to Invest in the Beach Lifestyle.
Location
State DE
County Sussex
Area Baltimore Hundred (31001)
Zoning R
Direction North
Rooms
Main Level Bedrooms 1
Interior
Interior Features Attic, Breakfast Area, Carpet, Combination Kitchen/Living, Kitchen - Island, Primary Bath(s), Wood Floors
Hot Water Tankless
Heating Heat Pump(s)
Cooling Central A/C
Flooring Carpet, Hardwood, Tile/Brick
Fireplaces Number 1
Fireplaces Type Gas/Propane
Equipment Dishwasher, Disposal, Dryer - Electric, Freezer, Icemaker, Refrigerator, Washer, Water Heater - Tankless
Fireplace Y
Window Features Screens,Insulated
Appliance Dishwasher, Disposal, Dryer - Electric, Freezer, Icemaker, Refrigerator, Washer, Water Heater - Tankless
Heat Source Electric
Laundry Has Laundry
Exterior
Garage Spaces 2.0
Water Access N
View Trees/Woods
Roof Type Architectural Shingle
Accessibility Other
Total Parking Spaces 2
Garage N
Building
Lot Description Trees/Wooded
Story 3+
Foundation Pilings
Sewer Public Sewer
Water Public
Architectural Style Coastal
Level or Stories 3+
Additional Building Above Grade, Below Grade
Structure Type 9'+ Ceilings,Dry Wall
New Construction Y
Schools
Elementary Schools Lord Baltimore
Middle Schools Selbyville
High Schools Indian River
School District Indian River
Others
Senior Community No
Tax ID 134-13.00-148.00
Ownership Fee Simple
SqFt Source Estimated
Acceptable Financing Cash, Conventional
Listing Terms Cash, Conventional
Financing Cash,Conventional
Special Listing Condition Standard
Read Less Info
Want to know what your home might be worth? Contact us for a FREE valuation!

Our team is ready to help you sell your home for the highest possible price ASAP

Bought with Martin W.J. West • RE/MAX Horizons
GET MORE INFORMATION
Bob Gauger
Broker Associate | License ID: 312506
Broker Associate License ID: 312506



