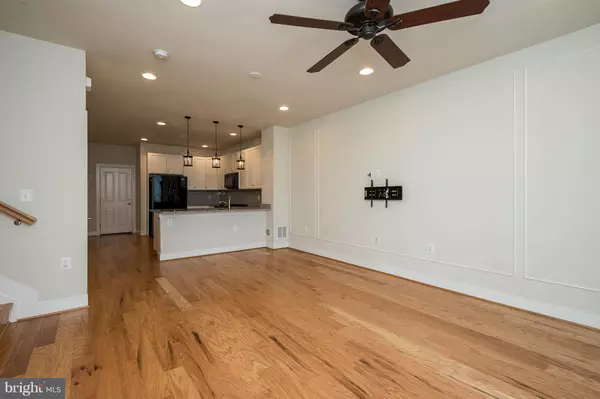For more information regarding the value of a property, please contact us for a free consultation.
Key Details
Sold Price $702,000
Property Type Condo
Sub Type Condo/Co-op
Listing Status Sold
Purchase Type For Sale
Square Footage 1,690 sqft
Price per Sqft $415
Subdivision Potomac Yard By Pulte Homes
MLS Listing ID VAAX130342
Sold Date 01/09/19
Style Contemporary
Bedrooms 3
Full Baths 2
Half Baths 1
Condo Fees $105/mo
HOA Fees $140/mo
HOA Y/N Y
Abv Grd Liv Area 1,690
Originating Board BRIGHT
Year Built 2016
Annual Tax Amount $7,302
Tax Year 2018
Property Description
Extraordinary 2 level modern style townhome/condo in the heart of Potomac Yard community one of the largest model by Pulte - smart home wired- surveillance, heat/cool/lock & unlock & smart garage with electric car charging station and custom overhead heavy duty storage racks - Abundant natural light, gourmet kitchen with upgraded cabinets & granite counters and glistening hardwood on main level and carpet on upper. Spacious MBR with dual walk-in closet and spa bath & Roman shower with dual heads, double vanities, premium tile. upper laundry, floor to ceiling linen closet in masterbedroom & AMPLE STORAGE THROUGHOUT UNIT LOCATION, LOCATION, LOCATION!! - Metrobus Express Stop across the street, 10 blocks to Metro (2 stops to Crystal City and new metro at East Glebe has been approved!), 5 min from Old Town, Walk to Potomac Yard shopping (Target, Michaels, restaurants, Petsmart, Staples, Giant, Kaiser Permanente), quaint shops and pubs @Del Ray, minutes to DCA airport and Pentagon City Mall. Bike path across street adds even more access to entire DC/NOVA/MD area (3 mi to Crystal City, future HQ for Amazon and "VT Innovation Campus).
Location
State VA
County Alexandria City
Zoning CDD#10
Interior
Interior Features Ceiling Fan(s), Floor Plan - Open, Kitchen - Gourmet, Kitchen - Island, Sprinkler System, Stall Shower, Upgraded Countertops, Walk-in Closet(s), Window Treatments, Wood Floors
Hot Water Natural Gas
Heating Forced Air
Cooling Central A/C, Ceiling Fan(s)
Flooring Hardwood, Partially Carpeted
Equipment Built-In Microwave, Dryer, Washer, Dishwasher, Disposal, Refrigerator, Icemaker, Stove
Fireplace N
Window Features Double Pane,Storm
Appliance Built-In Microwave, Dryer, Washer, Dishwasher, Disposal, Refrigerator, Icemaker, Stove
Heat Source Natural Gas
Laundry Dryer In Unit, Has Laundry, Hookup, Upper Floor, Washer In Unit
Exterior
Exterior Feature Balcony
Parking Features Garage Door Opener, Garage - Rear Entry, Built In
Garage Spaces 3.0
Utilities Available Fiber Optics Available, Natural Gas Available, Cable TV
Amenities Available Basketball Courts, Common Grounds, Tennis Courts, Tot Lots/Playground, Other
Water Access N
Accessibility None
Porch Balcony
Attached Garage 1
Total Parking Spaces 3
Garage Y
Building
Story 2
Unit Features Garden 1 - 4 Floors
Sewer Public Septic, Public Sewer
Water Public
Architectural Style Contemporary
Level or Stories 2
Additional Building Above Grade, Below Grade
New Construction N
Schools
School District Alexandria City Public Schools
Others
HOA Fee Include Insurance,Lawn Care Front,Lawn Care Rear,Lawn Care Side,Lawn Maintenance,Reserve Funds,Snow Removal,Trash
Senior Community No
Tax ID 025.03-2A-467
Ownership Condominium
Security Features Electric Alarm,Monitored,Sprinkler System - Indoor,Surveillance Sys
Acceptable Financing Cash, Conventional, FHA, VA
Horse Property N
Listing Terms Cash, Conventional, FHA, VA
Financing Cash,Conventional,FHA,VA
Special Listing Condition Standard
Read Less Info
Want to know what your home might be worth? Contact us for a FREE valuation!

Our team is ready to help you sell your home for the highest possible price ASAP

Bought with Elizabeth H Lucchesi • Long & Foster Real Estate, Inc.
GET MORE INFORMATION
Bob Gauger
Broker Associate | License ID: 312506
Broker Associate License ID: 312506



