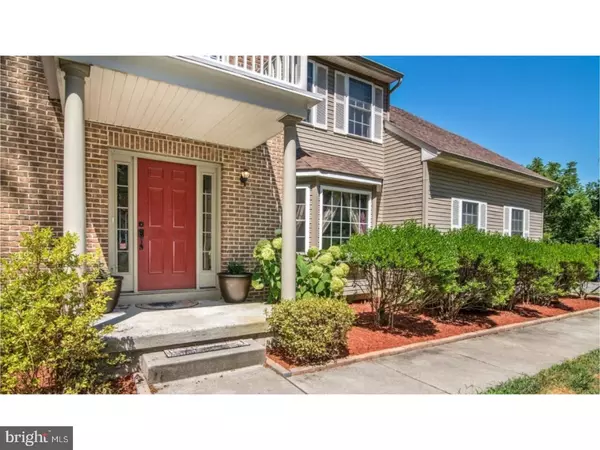For more information regarding the value of a property, please contact us for a free consultation.
Key Details
Sold Price $350,000
Property Type Single Family Home
Sub Type Detached
Listing Status Sold
Purchase Type For Sale
Square Footage 3,070 sqft
Price per Sqft $114
Subdivision None Avaliable
MLS Listing ID 1002069240
Sold Date 01/11/19
Style Colonial
Bedrooms 4
Full Baths 2
Half Baths 1
HOA Y/N N
Abv Grd Liv Area 3,070
Originating Board TREND
Year Built 2004
Annual Tax Amount $10,905
Tax Year 2017
Lot Size 2.300 Acres
Acres 2.3
Lot Dimensions IRREGULAR
Property Description
Come see this Stunning Colonial home on a 2.3-Acre Private Wooded Lot backing up to the Beckett Golf Course in Woolwich Township. From the moment you enter this home's Two-Story Foyer you will be impressed by the Spacious Formal Living and Dining Rooms with 9+ Foot Ceilings and Bay Windows. The Family Room has a Natural Gas Fireplace and offers views of the home's Secluded Back Yard. From the Family Room you may enter the Office or Study, which has Sliding Glass Doors and its' own Balcony. The Freshly Painted Kitchen has Corian Countertops, 42-Inch Oak Cabinets, a Center Island, Recessed Lighting, and GE Profile Stainless Steel Appliances including a Double Oven. The Main Floor Laundry Room provides Additional Storage and leads to a 2-Car Attached Garage. This home's Luxurious Master Suite has a Tray Ceiling, Two Walk-In Closets, and a Sitting/Dressing Area. The Master Bath has a Custom Tile Backsplash, Garden Tub, Stall Shower and a Double Sink. There are Three More Bedrooms and another Full Bathroom on the Second Floor. The home has a 2-Zone HVAC System, Full Basement with 10-Foot Ceilings, a NEW SUMP, 1-Year Old Roof and a NEW 30x20 Rear Tek Deck. Woolwich Township is one of South Jersey's most sought-after communities with top-rated schools, new park and recreation complexes, shopping, amenities and minutes from major commuting routes to metropolitan areas and Delaware's tax-free shopping.
Location
State NJ
County Gloucester
Area Woolwich Twp (20824)
Zoning RES
Direction East
Rooms
Other Rooms Living Room, Dining Room, Primary Bedroom, Bedroom 2, Bedroom 3, Kitchen, Family Room, Bedroom 1, Laundry, Other, Attic
Basement Full, Unfinished
Interior
Interior Features Primary Bath(s), Kitchen - Island, Butlers Pantry, Ceiling Fan(s), Attic/House Fan, Stall Shower, Kitchen - Eat-In
Hot Water Natural Gas
Heating Gas, Forced Air
Cooling Central A/C
Flooring Wood, Fully Carpeted, Vinyl, Tile/Brick
Fireplaces Number 1
Fireplaces Type Marble
Equipment Cooktop, Oven - Wall, Oven - Double, Oven - Self Cleaning, Dishwasher, Refrigerator
Fireplace Y
Appliance Cooktop, Oven - Wall, Oven - Double, Oven - Self Cleaning, Dishwasher, Refrigerator
Heat Source Natural Gas
Laundry Main Floor
Exterior
Exterior Feature Deck(s), Porch(es), Balcony
Parking Features Inside Access, Garage Door Opener
Garage Spaces 7.0
Utilities Available Cable TV
Water Access N
Roof Type Shingle
Accessibility None
Porch Deck(s), Porch(es), Balcony
Attached Garage 2
Total Parking Spaces 7
Garage Y
Building
Lot Description Irregular, Trees/Wooded, Front Yard, Rear Yard, SideYard(s)
Story 2
Foundation Concrete Perimeter
Sewer On Site Septic
Water Well
Architectural Style Colonial
Level or Stories 2
Additional Building Above Grade
Structure Type Cathedral Ceilings,9'+ Ceilings
New Construction N
Schools
Middle Schools Kingsway Regional
High Schools Kingsway Regional
School District Kingsway Regional High
Others
Senior Community No
Tax ID 24-00040-00008 02
Ownership Fee Simple
SqFt Source Assessor
Security Features Security System
Special Listing Condition Standard
Read Less Info
Want to know what your home might be worth? Contact us for a FREE valuation!

Our team is ready to help you sell your home for the highest possible price ASAP

Bought with David M Spencer • Weichert Realtors-Turnersville
GET MORE INFORMATION
Bob Gauger
Broker Associate | License ID: 312506
Broker Associate License ID: 312506



