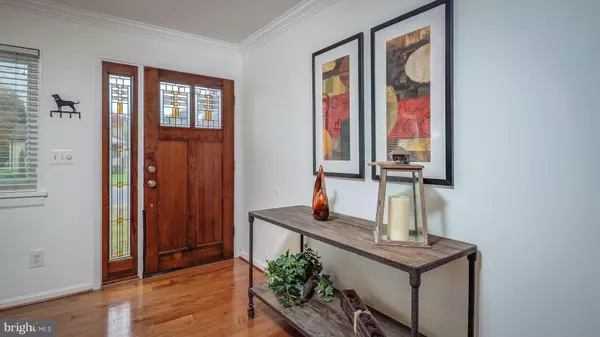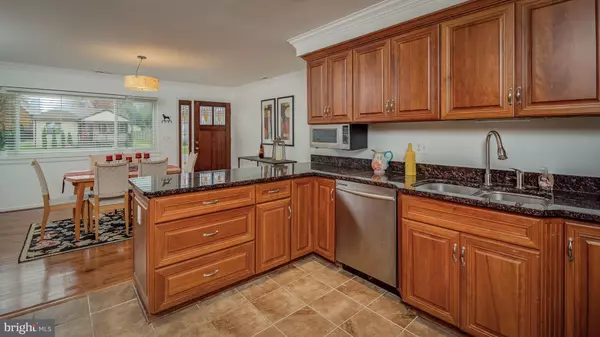For more information regarding the value of a property, please contact us for a free consultation.
Key Details
Sold Price $470,000
Property Type Single Family Home
Sub Type Detached
Listing Status Sold
Purchase Type For Sale
Square Footage 1,444 sqft
Price per Sqft $325
Subdivision Oakland Terrace
MLS Listing ID MDMC102256
Sold Date 01/11/19
Style Ranch/Rambler
Bedrooms 4
Full Baths 3
HOA Y/N N
Abv Grd Liv Area 1,444
Originating Board BRIGHT
Year Built 1947
Annual Tax Amount $4,381
Tax Year 2018
Lot Size 0.250 Acres
Acres 0.25
Lot Dimensions 10,000
Property Description
In the heart of Kensington!! Beautiful open concept 4 bed/3 bath. Spacious Gourmet Kitchen. Granite countertops, hardwood floors. Two Stunning Master Bedrooms with ensuite. Beautiful backyard with deck backing to trees.Near Beautiful Sligo Park!!! Trail suitable for walkers, runners, bikers, strollers along with nice playground areas. Kensington is a vibrant, social community alive with art galleries, music, restaurants, shops, and a wonderful year-round farmers market. Festivals, the Kensington Car Show, the 8K Race, and Food Truck Nights. Close to Downtown Silver Spring and Washington DC.
Location
State MD
County Montgomery
Zoning R60
Rooms
Main Level Bedrooms 3
Interior
Interior Features Built-Ins, Crown Moldings, Floor Plan - Open, Floor Plan - Traditional, Kitchen - Gourmet, Kitchen - Table Space, Primary Bath(s), Pantry, Recessed Lighting, Wood Floors, Kitchen - Efficiency, Attic, Attic/House Fan
Hot Water Natural Gas
Cooling Central A/C
Equipment Icemaker, Microwave, Oven/Range - Gas, Range Hood, Refrigerator, Trash Compactor, Washer, Dryer, Disposal, Dishwasher
Furnishings No
Fireplace N
Appliance Icemaker, Microwave, Oven/Range - Gas, Range Hood, Refrigerator, Trash Compactor, Washer, Dryer, Disposal, Dishwasher
Heat Source Natural Gas
Laundry Lower Floor
Exterior
Garage Spaces 5.0
Fence Rear
Water Access N
Accessibility None
Total Parking Spaces 5
Garage N
Building
Story 2
Sewer Public Sewer
Water Public
Architectural Style Ranch/Rambler
Level or Stories 2
Additional Building Above Grade, Below Grade
New Construction N
Schools
Elementary Schools Oakland Terrace
Middle Schools Newport Mill
High Schools Albert Einstein
School District Montgomery County Public Schools
Others
Senior Community No
Tax ID 161301138973
Ownership Fee Simple
SqFt Source Estimated
Acceptable Financing Conventional, FHA, Cash
Listing Terms Conventional, FHA, Cash
Financing Conventional,FHA,Cash
Special Listing Condition Standard
Read Less Info
Want to know what your home might be worth? Contact us for a FREE valuation!

Our team is ready to help you sell your home for the highest possible price ASAP

Bought with Jennifer S Smira • Compass
GET MORE INFORMATION
Bob Gauger
Broker Associate | License ID: 312506
Broker Associate License ID: 312506



