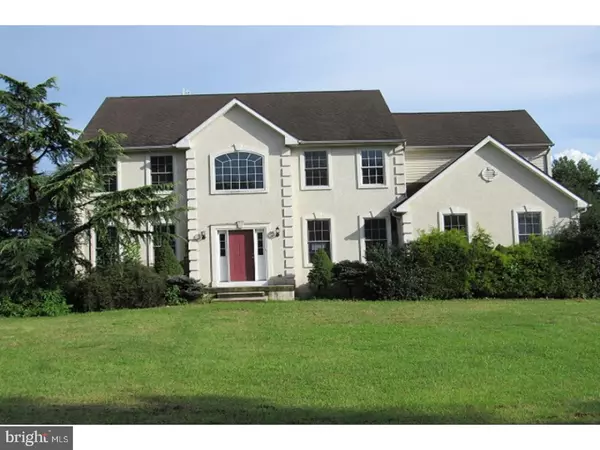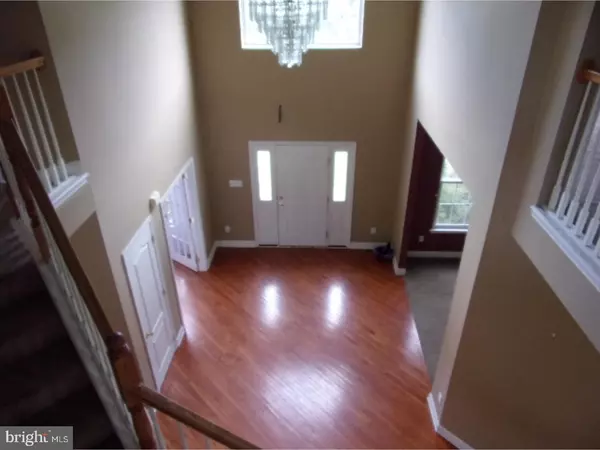For more information regarding the value of a property, please contact us for a free consultation.
Key Details
Sold Price $270,000
Property Type Single Family Home
Sub Type Detached
Listing Status Sold
Purchase Type For Sale
Square Footage 2,968 sqft
Price per Sqft $90
Subdivision None Available
MLS Listing ID 1002265536
Sold Date 01/18/19
Style Contemporary
Bedrooms 4
Full Baths 2
HOA Y/N N
Abv Grd Liv Area 2,968
Originating Board TREND
Year Built 2004
Annual Tax Amount $15,008
Tax Year 2018
Lot Size 0.929 Acres
Acres 0.93
Lot Dimensions 140X289
Property Description
HUD Home Year Built 2004. Come tour this fantastic house that features all your family needs. Enter into the lovely foyer that takes you into your living room, dining room, eat in kitchen, guest bathroom, office and family room with a fireplace. Upstairs you will find your four bedrooms with two bathrooms. The master suite features a master bathroom. Downstairs you will find a finished basement that will be great for more entertaining space. Let's not forget about the outdoor space, you will find a huge backyard with an in-ground fenced in pool and a two cars side entrance garage. HUD Home. Sold "AS IS" by elec. bid only. Prop avail 9-27-18. Bids due Daily by 11:59 PM Central Time until sold. FHA Case #351-604351. Insured w Escrow Rpr. Eligible for FHA 203K. Buyer to verify all information. Price Reduced.
Location
State NJ
County Camden
Area Gloucester Twp (20415)
Zoning RES
Rooms
Other Rooms Living Room, Dining Room, Primary Bedroom, Bedroom 2, Bedroom 3, Kitchen, Family Room, Bedroom 1, Other
Basement Full
Interior
Interior Features Primary Bath(s), Kitchen - Island, Ceiling Fan(s), Kitchen - Eat-In
Hot Water Natural Gas
Heating Gas
Cooling Central A/C
Flooring Wood, Fully Carpeted
Fireplaces Number 1
Fireplace Y
Heat Source Natural Gas
Laundry Main Floor
Exterior
Exterior Feature Deck(s)
Parking Features Garage - Side Entry
Garage Spaces 2.0
Pool In Ground
Water Access N
Accessibility None
Porch Deck(s)
Attached Garage 2
Total Parking Spaces 2
Garage Y
Building
Story 2
Sewer On Site Septic
Water Public
Architectural Style Contemporary
Level or Stories 2
Additional Building Above Grade
Structure Type 9'+ Ceilings,High
New Construction N
Schools
School District Black Horse Pike Regional Schools
Others
Senior Community No
Tax ID 15-20501-00008
Ownership Fee Simple
SqFt Source Assessor
Acceptable Financing Conventional, FHA 203(k), FHA 203(b)
Listing Terms Conventional, FHA 203(k), FHA 203(b)
Financing Conventional,FHA 203(k),FHA 203(b)
Special Listing Condition REO (Real Estate Owned)
Read Less Info
Want to know what your home might be worth? Contact us for a FREE valuation!

Our team is ready to help you sell your home for the highest possible price ASAP

Bought with Non Subscribing Member • Non Member Office
GET MORE INFORMATION
Bob Gauger
Broker Associate | License ID: 312506
Broker Associate License ID: 312506



