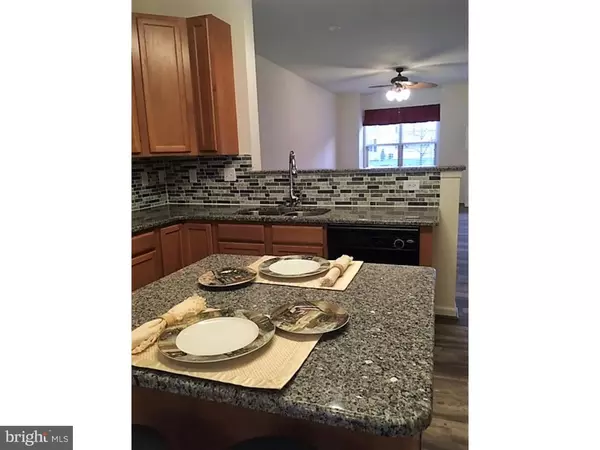For more information regarding the value of a property, please contact us for a free consultation.
Key Details
Sold Price $186,900
Property Type Townhouse
Sub Type Interior Row/Townhouse
Listing Status Sold
Purchase Type For Sale
Square Footage 2,200 sqft
Price per Sqft $84
Subdivision Clearview Meadow
MLS Listing ID 1002403480
Sold Date 01/25/19
Style Other
Bedrooms 3
Full Baths 2
Half Baths 1
HOA Fees $66/mo
HOA Y/N Y
Abv Grd Liv Area 2,200
Originating Board TREND
Year Built 2010
Annual Tax Amount $1,501
Tax Year 2017
Lot Size 2,200 Sqft
Acres 0.05
Lot Dimensions 22X100
Property Description
Motivated Seller! Recent upgrades to Kitchen including granite, back splash, and all hardwood floors main floor. It is the largest 2,200 sq ft TH in Clearview Meadows. It has an open floor plan with a large 15 X 10 Dining room that opens up into the spacious kitchen. Upgrades include ceiling fans, light fixtures, carpet. Town home has fresh paint, shampooed carpet new refrigerator, and front loading washer/dryer. It is walking distance to grocery shopping, Target, club Fitness and restaurants and Rt 1. Close to DAFB, downtown Dover, and Bayhealth hospital. From the front yard, you can enjoy the annual downtown Dover 4th of July fireworks. Only 6 miles from the Delaware Bay and 1 hour from the ocean. Garage entry is in the back. HOA, only $66, covers maintenance on home specifically siding cleaning and repair, landscaping and lawn care.
Location
State DE
County Kent
Area Capital (30802)
Zoning RM1
Direction Southeast
Rooms
Other Rooms Living Room, Dining Room, Primary Bedroom, Bedroom 2, Kitchen, Bedroom 1, Laundry, Attic
Interior
Interior Features Primary Bath(s), Kitchen - Island, Butlers Pantry, Ceiling Fan(s), Breakfast Area
Hot Water Electric
Heating Gas
Cooling Central A/C
Flooring Wood, Fully Carpeted, Vinyl
Equipment Oven - Self Cleaning, Dishwasher, Refrigerator, Disposal
Fireplace N
Appliance Oven - Self Cleaning, Dishwasher, Refrigerator, Disposal
Heat Source Natural Gas
Laundry Main Floor
Exterior
Exterior Feature Porch(es)
Parking Features Inside Access
Garage Spaces 1.0
Water Access N
Accessibility Mobility Improvements
Porch Porch(es)
Attached Garage 1
Total Parking Spaces 1
Garage Y
Building
Story 2
Foundation Slab
Sewer Public Sewer
Water Public
Architectural Style Other
Level or Stories 2
Additional Building Above Grade
New Construction N
Schools
Elementary Schools East Dover
Middle Schools Central
High Schools Dover
School District Capital
Others
HOA Fee Include Common Area Maintenance,Ext Bldg Maint,Lawn Maintenance
Senior Community No
Tax ID ED-05-07707-07-1800-000
Ownership Fee Simple
SqFt Source Assessor
Security Features Security System
Acceptable Financing Conventional, VA, FHA 203(b)
Listing Terms Conventional, VA, FHA 203(b)
Financing Conventional,VA,FHA 203(b)
Special Listing Condition Standard
Read Less Info
Want to know what your home might be worth? Contact us for a FREE valuation!

Our team is ready to help you sell your home for the highest possible price ASAP

Bought with Elizabeth Johnson • Century 21 Harrington Realty, Inc
GET MORE INFORMATION

Bob Gauger
Broker Associate | License ID: 312506
Broker Associate License ID: 312506



