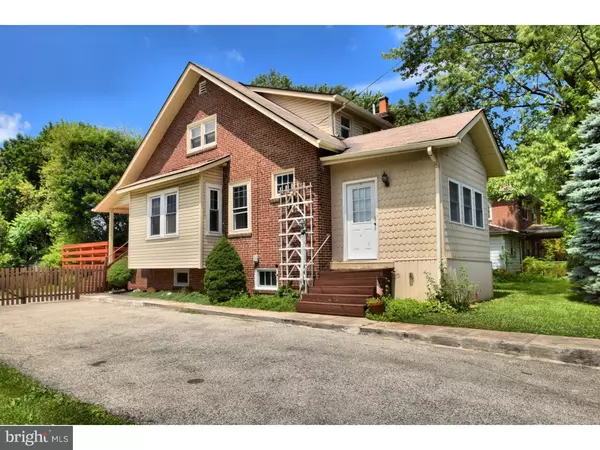For more information regarding the value of a property, please contact us for a free consultation.
Key Details
Sold Price $235,000
Property Type Single Family Home
Sub Type Detached
Listing Status Sold
Purchase Type For Sale
Square Footage 1,412 sqft
Price per Sqft $166
Subdivision King Manor
MLS Listing ID 1001964426
Sold Date 01/25/19
Style Bungalow
Bedrooms 3
Full Baths 1
HOA Y/N N
Abv Grd Liv Area 1,412
Originating Board TREND
Year Built 1910
Annual Tax Amount $3,098
Tax Year 2018
Lot Size 0.416 Acres
Acres 0.42
Lot Dimensions 95
Property Description
Upper Merion School District and close to public transportation. Tons of charm is what you find in this home from the cottage look of this home to the hardwood floors, the wood trim and the high ceilings on the first floor. Enter this home into the foyer that can be used as a sitting room or an office, super large living room with a wood burning fireplace, large dining room, updated kitchen, bedroom and full bath with the original clawfoot tub on the 1st floor. The 2nd floor has 2 large bedrooms that are each 16 x 11. Super large deck overlooking the large yard that is great for entertaining and how nice would it be to sit on the deck and have dinner after a long day. The seller liked the schools and her neighbors are awesome plus a great location close to all major roads 76, 476, 202. Don't miss out on this great house.
Location
State PA
County Montgomery
Area Upper Merion Twp (10658)
Zoning R2
Rooms
Other Rooms Living Room, Dining Room, Primary Bedroom, Bedroom 2, Kitchen, Bedroom 1, Other
Basement Full, Unfinished
Main Level Bedrooms 1
Interior
Hot Water Natural Gas
Heating Radiator
Cooling Wall Unit
Flooring Wood, Fully Carpeted, Tile/Brick
Fireplaces Number 1
Fireplaces Type Brick
Fireplace Y
Heat Source Natural Gas
Laundry Basement
Exterior
Exterior Feature Deck(s)
Garage Spaces 4.0
Fence Picket
Water Access N
Roof Type Pitched,Shingle
Accessibility None
Porch Deck(s)
Total Parking Spaces 4
Garage N
Building
Lot Description Level, Front Yard, Rear Yard, SideYard(s)
Story 1.5
Sewer Public Sewer
Water Public
Architectural Style Bungalow
Level or Stories 1.5
Additional Building Above Grade
New Construction N
Schools
Middle Schools Upper Merion
High Schools Upper Merion
School District Upper Merion Area
Others
Senior Community No
Tax ID 58-00-04957-007
Ownership Fee Simple
SqFt Source Assessor
Acceptable Financing Conventional, Cash, FHA, FHA 203(b)
Horse Property N
Listing Terms Conventional, Cash, FHA, FHA 203(b)
Financing Conventional,Cash,FHA,FHA 203(b)
Special Listing Condition Standard
Read Less Info
Want to know what your home might be worth? Contact us for a FREE valuation!

Our team is ready to help you sell your home for the highest possible price ASAP

Bought with Stephanie D Washington • Coldwell Banker Hearthside-Allentown
GET MORE INFORMATION
Bob Gauger
Broker Associate | License ID: 312506
Broker Associate License ID: 312506



