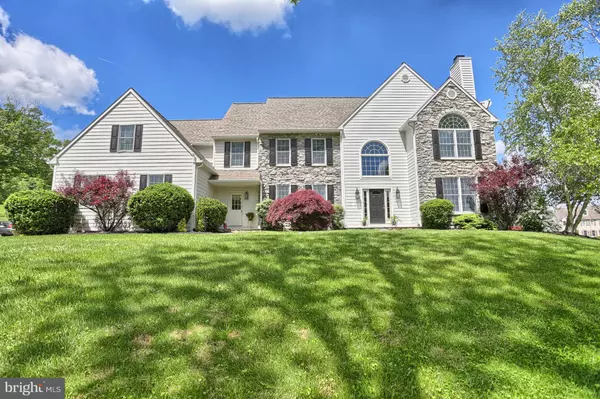For more information regarding the value of a property, please contact us for a free consultation.
Key Details
Sold Price $669,500
Property Type Single Family Home
Sub Type Detached
Listing Status Sold
Purchase Type For Sale
Square Footage 6,200 sqft
Price per Sqft $107
Subdivision Cheshire Knoll
MLS Listing ID PACT212700
Sold Date 02/15/19
Style Traditional
Bedrooms 5
Full Baths 4
Half Baths 1
HOA Y/N N
Abv Grd Liv Area 5,300
Originating Board BRIGHT
Year Built 2001
Annual Tax Amount $10,028
Tax Year 2018
Lot Size 1.000 Acres
Acres 1.0
Property Description
Welcome to 985 N. New Street. This spacious luxurious home has been meticulously cared for and is move in ready. It has a stunning bright and open floor plan and shows like a model home. This home offers 4 bedrooms, 4 1/2 baths and additional amenities include 9 foot ceilings, two story entry foyer, two fireplaces, butler's pantry with wet bar, great room with vaulted ceiling, gourmet kitchen with breakfast area, formal living room and formal dining room, first floor office/study, a very large mudroom with separate entrance where you can also enter the 3 car garage, split staircase. Upstairs features the master suite with large sitting room and a master bath with ceramic tile with 3 additional bedrooms and 2 full baths. One bedroom is a Princess Suite with its own full bath. This floor also has a laundry room. The full finished walk out basement has a new Porcelain floor and it also has a full bath and could be used as an In-Law Suite plus there is plenty of unfinished space for storage. This home has been professionally decorated with soft neutral colors. Beautiful one acre setting with a private, peaceful backyard and deck. Conveniently located just outside Historic West Chester and close to all major routes.
Location
State PA
County Chester
Area West Goshen Twp (10352)
Zoning R2
Rooms
Other Rooms Living Room, Dining Room, Primary Bedroom, Sitting Room, Bedroom 2, Bedroom 3, Bedroom 4, Kitchen, Family Room, Bedroom 1, Laundry, Office, Bathroom 1, Primary Bathroom
Basement Full, Partially Finished
Interior
Interior Features Ceiling Fan(s), Skylight(s), Kitchen - Gourmet, Kitchen - Island, Breakfast Area, Butlers Pantry, Wet/Dry Bar, Recessed Lighting
Hot Water Propane
Heating Forced Air
Cooling Central A/C
Flooring Hardwood, Carpet
Fireplaces Number 2
Fireplaces Type Stone
Equipment Built-In Microwave, Built-In Range, Cooktop, Dishwasher, Disposal, Refrigerator, Washer, Dryer
Fireplace Y
Window Features Energy Efficient
Appliance Built-In Microwave, Built-In Range, Cooktop, Dishwasher, Disposal, Refrigerator, Washer, Dryer
Heat Source Natural Gas
Laundry Upper Floor
Exterior
Exterior Feature Deck(s)
Parking Features Built In
Garage Spaces 3.0
Utilities Available Cable TV
Water Access N
Roof Type Shingle,Pitched
Accessibility None
Porch Deck(s)
Attached Garage 3
Total Parking Spaces 3
Garage Y
Building
Lot Description Open
Story 2
Sewer Public Sewer
Water Well
Architectural Style Traditional
Level or Stories 2
Additional Building Above Grade, Below Grade
Structure Type 9'+ Ceilings,Cathedral Ceilings
New Construction N
Schools
School District West Chester Area
Others
Senior Community No
Tax ID 52-04C-0143
Ownership Fee Simple
SqFt Source Assessor
Acceptable Financing Conventional
Horse Property N
Listing Terms Conventional
Financing Conventional
Special Listing Condition Standard
Read Less Info
Want to know what your home might be worth? Contact us for a FREE valuation!

Our team is ready to help you sell your home for the highest possible price ASAP

Bought with Gary A Mercer Sr. • KW Greater West Chester
GET MORE INFORMATION
Bob Gauger
Broker Associate | License ID: 312506
Broker Associate License ID: 312506



