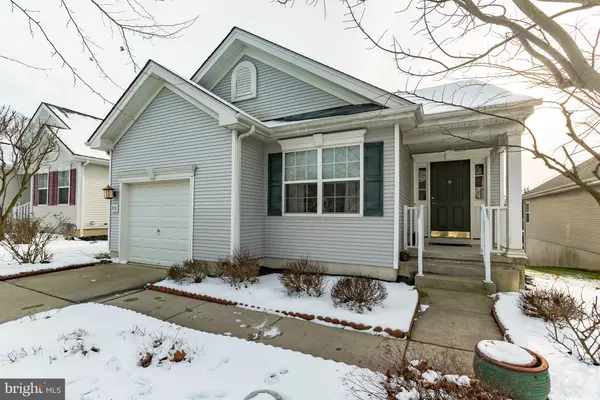For more information regarding the value of a property, please contact us for a free consultation.
Key Details
Sold Price $239,000
Property Type Single Family Home
Sub Type Detached
Listing Status Sold
Purchase Type For Sale
Square Footage 1,620 sqft
Price per Sqft $147
Subdivision Four Seasons At Weat
MLS Listing ID NJGL178268
Sold Date 02/15/19
Style Ranch/Rambler
Bedrooms 2
Full Baths 2
HOA Fees $280/mo
HOA Y/N Y
Abv Grd Liv Area 1,620
Originating Board BRIGHT
Year Built 2007
Annual Tax Amount $8,099
Tax Year 2018
Lot Size 5,663 Sqft
Acres 0.13
Property Description
Hurry and come take a look at this popular Pinehurst model located in the gated community of Four Seasons at Weatherby! Featuring an open living room/dining room concept with hardwood floors, a large eat in kitchen with plenty of cabinets and counter space and a cozy family room that leads out to your elevated deck, you'll quickly see why this floor plan is a favorite in the neighborhood! Large master bedroom suite with master bath is sure to please and a second bedroom and full bath is offered as well. Convenient main floor laundry and inside access to your garage with auto opener complete this main level. Then head downstairs where you'll find an expansive, walk out basement with full size windows.You'll have the opportunity to finish some or all of it however you choose...just imagine the possibilities down here! Solar Panels will save you $$ for years to come on your electric bill...what a built in bonus! So welcome home to this 55+ community located in beautiful Woolwich Twp.! Where you'll enjoy a wonderful community center with swimming pool, fitness room, pickle ball court, activities galore and more! And with convenient access to I 295, the NJ Turnpike, and both the Delaware Memorial and Commodore Barry Bridges, this an easy commute to Pennsylvania, Delaware and New York! So schedule your tour today and make 2019 a year to remember when you start living the easy life in your wonderful new home!
Location
State NJ
County Gloucester
Area Woolwich Twp (20824)
Zoning RESIDENTIAL
Rooms
Other Rooms Living Room, Dining Room, Bedroom 2, Kitchen, Family Room, Bedroom 1
Basement Walkout Level, Unfinished, Full
Main Level Bedrooms 2
Interior
Hot Water Natural Gas
Heating Forced Air
Cooling Central A/C
Furnishings No
Fireplace N
Heat Source Natural Gas
Laundry Main Floor
Exterior
Parking Features Garage - Front Entry
Garage Spaces 1.0
Utilities Available Under Ground
Amenities Available Community Center, Gated Community, Pool - Outdoor
Water Access N
Accessibility None
Attached Garage 1
Total Parking Spaces 1
Garage Y
Building
Story 1
Sewer Public Sewer
Water Public
Architectural Style Ranch/Rambler
Level or Stories 1
Additional Building Above Grade, Below Grade
New Construction N
Schools
School District Kingsway Regional High
Others
Senior Community Yes
Age Restriction 55
Tax ID 24-00002 33-00005
Ownership Fee Simple
SqFt Source Assessor
Acceptable Financing Cash, Conventional, FHA
Listing Terms Cash, Conventional, FHA
Financing Cash,Conventional,FHA
Special Listing Condition Standard
Read Less Info
Want to know what your home might be worth? Contact us for a FREE valuation!

Our team is ready to help you sell your home for the highest possible price ASAP

Bought with Holly A Wulderk-Ariza • Keller Williams Prime Realty
GET MORE INFORMATION
Bob Gauger
Broker Associate | License ID: 312506
Broker Associate License ID: 312506



