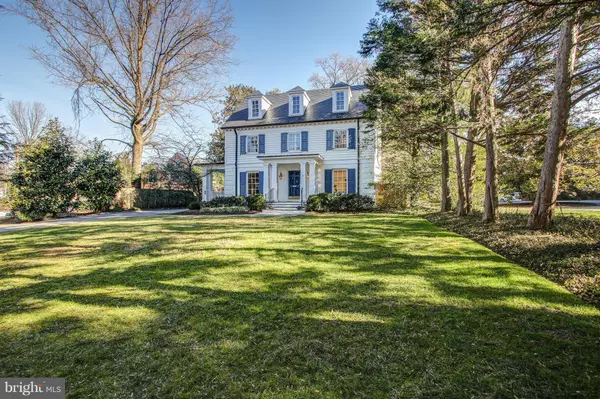For more information regarding the value of a property, please contact us for a free consultation.
Key Details
Sold Price $2,450,000
Property Type Single Family Home
Sub Type Detached
Listing Status Sold
Purchase Type For Sale
Square Footage 4,493 sqft
Price per Sqft $545
Subdivision Edgemoor
MLS Listing ID MDMC488074
Sold Date 02/26/19
Style Colonial
Bedrooms 6
Full Baths 4
Half Baths 2
HOA Y/N N
Abv Grd Liv Area 3,681
Originating Board BRIGHT
Year Built 1965
Annual Tax Amount $23,303
Tax Year 2019
Lot Size 0.327 Acres
Acres 0.33
Property Description
Beautifully renovated colonial in Edgemoor with superior finishes and gracious features make this home move in ready. Main House and Carriage House offer over 6000 sq ft of habitable space for great entertaining and comfortable family living. Top of the line finishes in each room and on each level!Ideally situated on a large ,private, premium 1/3 acre lot with professionally landscaped mature trees, multi tiered flagstone patio and swimming pool . Walk to Metro, Capital Crescent Bike?Walk Trail, downtown Bethesda and shops/restaurants.
Location
State MD
County Montgomery
Zoning R90
Direction East
Rooms
Other Rooms Living Room, Dining Room, Primary Bedroom, Bedroom 2, Bedroom 3, Bedroom 4, Kitchen, Family Room, Foyer, Laundry, Maid/Guest Quarters, Other, Bedroom 6, Bathroom 1, Bathroom 2, Bathroom 3, Primary Bathroom
Basement Other
Main Level Bedrooms 1
Interior
Interior Features Breakfast Area, Built-Ins, Carpet, Chair Railings, Crown Moldings, Entry Level Bedroom, Family Room Off Kitchen, Floor Plan - Traditional, Kitchen - Eat-In, Kitchen - Gourmet, Kitchen - Table Space, Laundry Chute, Primary Bath(s), Recessed Lighting, Pantry, Wainscotting, Walk-in Closet(s), Wet/Dry Bar, Window Treatments, Wood Floors, Dining Area, Formal/Separate Dining Room, Studio
Hot Water Natural Gas
Heating Forced Air
Cooling Central A/C
Flooring Wood, Marble, Ceramic Tile
Fireplaces Number 2
Fireplaces Type Wood
Equipment Built-In Microwave, Cooktop - Down Draft, Dishwasher, Disposal, Stainless Steel Appliances, Dryer, Exhaust Fan, Icemaker, Microwave, Oven - Double, Refrigerator, Washer, Water Heater
Fireplace Y
Window Features Energy Efficient,Double Pane,Wood Frame,Insulated
Appliance Built-In Microwave, Cooktop - Down Draft, Dishwasher, Disposal, Stainless Steel Appliances, Dryer, Exhaust Fan, Icemaker, Microwave, Oven - Double, Refrigerator, Washer, Water Heater
Heat Source Natural Gas
Laundry Lower Floor
Exterior
Exterior Feature Patio(s), Porch(es), Deck(s)
Parking Features Garage - Front Entry, Garage Door Opener
Garage Spaces 6.0
Fence Masonry/Stone, Rear, Privacy
Pool In Ground, Filtered
Utilities Available Cable TV, Other
Water Access N
Roof Type Slate
Street Surface Black Top
Accessibility 2+ Access Exits, Doors - Swing In
Porch Patio(s), Porch(es), Deck(s)
Total Parking Spaces 6
Garage Y
Building
Lot Description Front Yard, Landscaping, Rear Yard, SideYard(s)
Story Other
Sewer Public Sewer
Water Public
Architectural Style Colonial
Level or Stories Other
Additional Building Above Grade, Below Grade
Structure Type 9'+ Ceilings,Beamed Ceilings,High,Tray Ceilings,Vaulted Ceilings
New Construction N
Schools
Elementary Schools Bethesda
Middle Schools Westland
High Schools Bethesda-Chevy Chase
School District Montgomery County Public Schools
Others
Senior Community No
Tax ID 160700486932
Ownership Fee Simple
SqFt Source Estimated
Security Features Main Entrance Lock,Smoke Detector
Horse Property N
Special Listing Condition Standard
Read Less Info
Want to know what your home might be worth? Contact us for a FREE valuation!

Our team is ready to help you sell your home for the highest possible price ASAP

Bought with Eldad Moraru • Long & Foster Real Estate, Inc.
GET MORE INFORMATION
Bob Gauger
Broker Associate | License ID: 312506
Broker Associate License ID: 312506



