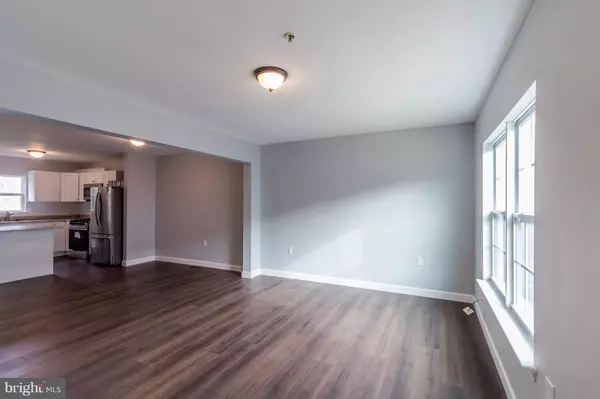For more information regarding the value of a property, please contact us for a free consultation.
Key Details
Sold Price $365,000
Property Type Townhouse
Sub Type Interior Row/Townhouse
Listing Status Sold
Purchase Type For Sale
Square Footage 1,920 sqft
Price per Sqft $190
Subdivision Fort Dupont Park
MLS Listing ID DCDC308052
Sold Date 02/27/19
Style Colonial
Bedrooms 3
Full Baths 1
Half Baths 1
HOA Fees $79/mo
HOA Y/N Y
Abv Grd Liv Area 1,280
Originating Board BRIGHT
Year Built 2004
Annual Tax Amount $1,240
Tax Year 2017
Lot Size 1,300 Sqft
Acres 0.03
Property Description
Fully renovated townhome 1 mile walking distance from both Minnesota Ave Metro and Benning Rd Metro. Total renovation. Brand new kitchen w/ SS appliances (Samsung), brand new HVAC and water heater, all new windows, bathrooms, floors, carpet, etc.
Location
State DC
County Washington
Zoning .
Rooms
Basement Daylight, Full, Outside Entrance, Fully Finished, Walkout Level, Sump Pump, Rough Bath Plumb
Interior
Interior Features Floor Plan - Open, Kitchen - Island, Kitchen - Table Space, Pantry
Hot Water Natural Gas
Heating Forced Air, Heat Pump(s)
Cooling Central A/C
Flooring Laminated, Wood, Carpet
Equipment Built-In Microwave, Disposal, Dishwasher, Exhaust Fan, Icemaker, Oven/Range - Electric, Stainless Steel Appliances, Stove, Washer/Dryer Hookups Only, Water Heater
Fireplace N
Appliance Built-In Microwave, Disposal, Dishwasher, Exhaust Fan, Icemaker, Oven/Range - Electric, Stainless Steel Appliances, Stove, Washer/Dryer Hookups Only, Water Heater
Heat Source Electric
Laundry Hookup, Basement
Exterior
Water Access N
Roof Type Shingle
Accessibility Other
Garage N
Building
Story 3+
Sewer Public Sewer
Water Public
Architectural Style Colonial
Level or Stories 3+
Additional Building Above Grade, Below Grade
Structure Type Dry Wall
New Construction N
Schools
Elementary Schools Smothers
Middle Schools Kelly Miller
High Schools Eastern Senior
School District District Of Columbia Public Schools
Others
HOA Fee Include Road Maintenance,Management,Snow Removal,Sewer,Trash
Senior Community No
Tax ID 5402//0056
Ownership Fee Simple
SqFt Source Assessor
Security Features Carbon Monoxide Detector(s),Fire Detection System
Horse Property N
Special Listing Condition Standard
Read Less Info
Want to know what your home might be worth? Contact us for a FREE valuation!

Our team is ready to help you sell your home for the highest possible price ASAP

Bought with Alicia M Griffin • EXP Realty, LLC
GET MORE INFORMATION

Bob Gauger
Broker Associate | License ID: 312506
Broker Associate License ID: 312506



