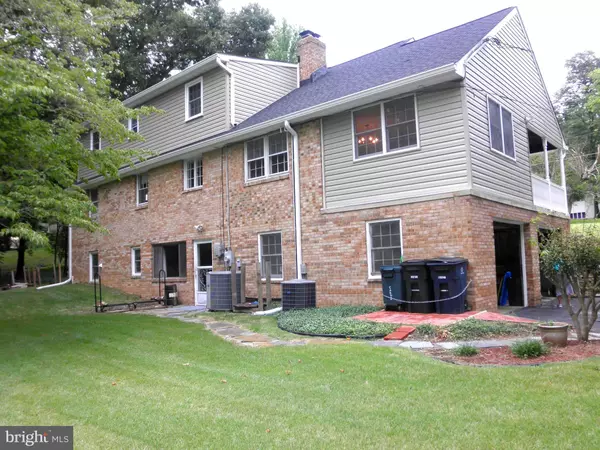For more information regarding the value of a property, please contact us for a free consultation.
Key Details
Sold Price $395,000
Property Type Single Family Home
Sub Type Detached
Listing Status Sold
Purchase Type For Sale
Square Footage 3,050 sqft
Price per Sqft $129
Subdivision Brock Hall Plat 5
MLS Listing ID 1002083774
Sold Date 02/28/19
Style Cape Cod
Bedrooms 5
Full Baths 4
HOA Y/N N
Abv Grd Liv Area 2,350
Originating Board MRIS
Year Built 1967
Annual Tax Amount $5,388
Tax Year 2017
Lot Size 1.300 Acres
Acres 1.3
Property Description
Quick settlement possible!! Imagine entertaining your family and friends in this light, bright 2 story Country Clubber Cape Cod model with a full finished basement in Brock Hall Estates that sits on 1.3 acres. Over 3000 sq ft finished living space 12 x 24 formal Dining room will accommodate a 12 seat table, hutch and Queen Anne server with room to spare,(see photos) Accented with chair railing and crown molding. Adjacent to the kitchen is a breakfast room with chair rail and crown molding Your first floor 14X15 master suite has hardwood floors, a ceiling fan and full bath. A slate foyer awaits you as you enter your lovely home; the bay window floods the living room with light. The kitchen affords ample space for food prep and has new stainless steel stove and French drawer refrigerator.The entry level also includes another full bath, second bedroom , custom paint, and 6 panel doors. The upper level bedrooms are 12X16 and 15X18 and share a full hallway bathroom. The upper level has an unfinished area that would allow for further expansionLower level has 500 square foot family room with a wet bar and cozy woodstove, Additionally, there is a possible in-law suite/exercise room/bedoom with full bath with walk-in shower with seating area. There is ample closet and storage space and a separate laundry room. Overall house highlights: Two-zone heating and cooling for maximum comfort (Furnace and AC new in 2014), six-panel doors, ceiling fans, custom paint, water conditioner. 1 year old AOSmith hybrid electric water heaterExterior highlights: a front and side porch that faces east so that you can enjoy your morning coffee and watch the sunrise, a two car side entrance garage, 75 foot asphalt driveway, fully matured Zoysia lawn. Roof, siding and soffit were replaced in 2017, motion activated flood lights on exterior. Rural living but close to major commuter routes, shopping and entertainment. Home Warranty paid by seller. Prince George s County Police and Teachers may be eligible for closing discounts with their employer. Eligible buyers may qualify for down payment and closing assistance with the Maryland Mortgage Program. Ignore days on market.
Location
State MD
County Prince Georges
Zoning RE
Rooms
Other Rooms Living Room, Dining Room, Primary Bedroom, Bedroom 2, Bedroom 3, Bedroom 4, Kitchen, Game Room, Foyer, Breakfast Room, Laundry
Basement Rear Entrance, Fully Finished, Daylight, Full, Walkout Level
Main Level Bedrooms 2
Interior
Interior Features Attic, Breakfast Area, Dining Area, Chair Railings, Crown Moldings, Primary Bath(s), Window Treatments, Wood Floors, Floor Plan - Traditional
Hot Water Electric, Other
Heating Heat Pump(s), Wood Burn Stove, Forced Air
Cooling Central A/C
Flooring Hardwood, Laminated, Slate
Fireplaces Number 1
Equipment Dishwasher, Disposal, Dryer, Exhaust Fan, Oven/Range - Electric, Refrigerator, Range Hood, Washer, Water Conditioner - Owned, Water Heater - High-Efficiency
Fireplace Y
Window Features Insulated,Low-E
Appliance Dishwasher, Disposal, Dryer, Exhaust Fan, Oven/Range - Electric, Refrigerator, Range Hood, Washer, Water Conditioner - Owned, Water Heater - High-Efficiency
Heat Source Oil
Exterior
Parking Features Basement Garage, Garage Door Opener, Garage - Side Entry
Garage Spaces 2.0
Utilities Available Fiber Optics Available
Water Access N
Roof Type Asphalt
Accessibility 36\"+ wide Halls
Attached Garage 2
Total Parking Spaces 2
Garage Y
Building
Story 3+
Sewer Septic Exists
Water Well
Architectural Style Cape Cod
Level or Stories 3+
Additional Building Above Grade, Below Grade
New Construction N
Schools
Elementary Schools Perrywood
Middle Schools Kettering
School District Prince George'S County Public Schools
Others
Senior Community No
Tax ID 17030227785
Ownership Fee Simple
SqFt Source Assessor
Horse Property N
Special Listing Condition Standard
Read Less Info
Want to know what your home might be worth? Contact us for a FREE valuation!

Our team is ready to help you sell your home for the highest possible price ASAP

Bought with Cornelius R Henderson • RE/MAX Allegiance
GET MORE INFORMATION
Bob Gauger
Broker Associate | License ID: 312506
Broker Associate License ID: 312506



