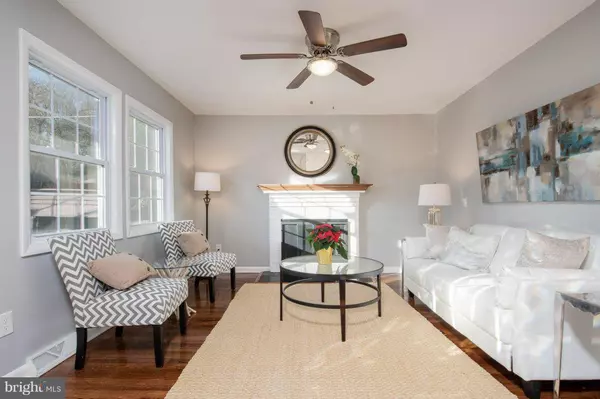For more information regarding the value of a property, please contact us for a free consultation.
Key Details
Sold Price $400,000
Property Type Single Family Home
Sub Type Detached
Listing Status Sold
Purchase Type For Sale
Square Footage 997 sqft
Price per Sqft $401
Subdivision Engleside Village
MLS Listing ID VAFX276292
Sold Date 03/15/19
Style Ranch/Rambler
Bedrooms 3
Full Baths 1
HOA Y/N N
Abv Grd Liv Area 997
Originating Board BRIGHT
Year Built 1958
Annual Tax Amount $3,511
Tax Year 2018
Lot Size 0.284 Acres
Acres 0.28
Lot Dimensions 88.40 by 140
Property Description
Large price adjustment! Motivated Sellers! You can be enjoying the wood burning fireplace during these cold winter months,Immediate occupancy! The only home on the cul de sac. Street ends at flowing stream, lot is next to public land, so you will have much privacy and use of land without paying taxes. This home has been totally renovated inside and out. New hardwood floors throughout, kitchen with ceramic tile, plenty of cabinets, granite counters, energy efficient GE stainless steel appliances. Neutral paint colors, open floor plan. Full bath with ceramic tile on tub surround and floors, granite counter, wood cabinet. Stacked washer/dryer in closet. Master bedroom with wall to wall carpet, glass sliding door to nice private deck. Very attractive landscaping, plenty of room to build patio or garden in back yard. Wood fence on right side and back of property. Large shed for workshop and shelves for additional storage. Asphalt driveway with room to park 3 cars. Turn key ready, come check it out. No HOA or Condo Fees!
Location
State VA
County Fairfax
Zoning 120
Direction West
Rooms
Other Rooms Living Room, Kitchen
Main Level Bedrooms 3
Interior
Interior Features Combination Kitchen/Living, Wood Floors, Other
Heating Central
Cooling Central A/C
Flooring Hardwood, Carpet, Ceramic Tile
Fireplaces Number 1
Fireplaces Type Fireplace - Glass Doors, Brick, Mantel(s), Wood
Equipment Built-In Microwave, Dishwasher, Disposal, Dryer - Front Loading, Dryer - Electric, Energy Efficient Appliances, ENERGY STAR Clothes Washer, ENERGY STAR Dishwasher, ENERGY STAR Refrigerator, Oven/Range - Electric, Stainless Steel Appliances
Fireplace Y
Window Features Energy Efficient
Appliance Built-In Microwave, Dishwasher, Disposal, Dryer - Front Loading, Dryer - Electric, Energy Efficient Appliances, ENERGY STAR Clothes Washer, ENERGY STAR Dishwasher, ENERGY STAR Refrigerator, Oven/Range - Electric, Stainless Steel Appliances
Heat Source Electric
Laundry Main Floor
Exterior
Exterior Feature Deck(s), Porch(es)
Water Access N
View Garden/Lawn, Creek/Stream, Scenic Vista, Trees/Woods
Roof Type Shingle
Accessibility None
Porch Deck(s), Porch(es)
Garage N
Building
Lot Description Cul-de-sac, Front Yard, Landscaping, Level, No Thru Street, SideYard(s)
Story 1
Foundation Crawl Space
Sewer Public Sewer
Water Public
Architectural Style Ranch/Rambler
Level or Stories 1
Additional Building Above Grade, Below Grade
Structure Type Dry Wall
New Construction N
Schools
Elementary Schools Woodlawn
High Schools Mount Vernon
School District Fairfax County Public Schools
Others
Senior Community No
Tax ID 1013 06 0016
Ownership Fee Simple
SqFt Source Estimated
Acceptable Financing Cash, Conventional, FHA, VA
Horse Property N
Listing Terms Cash, Conventional, FHA, VA
Financing Cash,Conventional,FHA,VA
Special Listing Condition Standard
Read Less Info
Want to know what your home might be worth? Contact us for a FREE valuation!

Our team is ready to help you sell your home for the highest possible price ASAP

Bought with Justin A Wilkerson • Samson Properties
GET MORE INFORMATION
Bob Gauger
Broker Associate | License ID: 312506
Broker Associate License ID: 312506



