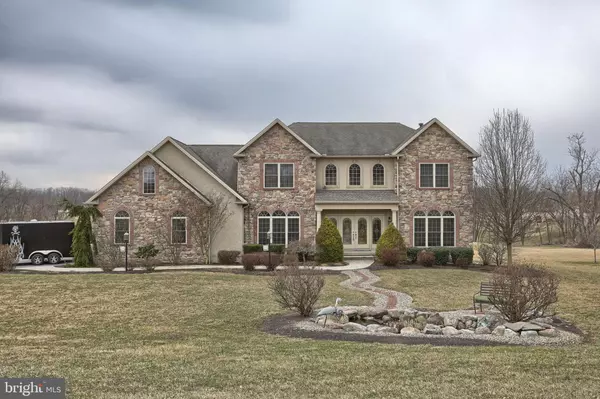For more information regarding the value of a property, please contact us for a free consultation.
Key Details
Sold Price $500,000
Property Type Single Family Home
Sub Type Detached
Listing Status Sold
Purchase Type For Sale
Square Footage 7,088 sqft
Price per Sqft $70
Subdivision Stone Creek Estates
MLS Listing ID 1000132622
Sold Date 03/15/19
Style Colonial
Bedrooms 5
Full Baths 4
Half Baths 1
HOA Y/N N
Abv Grd Liv Area 4,500
Originating Board BRIGHT
Year Built 2008
Annual Tax Amount $12,577
Tax Year 2018
Lot Size 4.670 Acres
Acres 4.67
Property Description
This mighty home of over 7000 square feet with 5 bedrooms, 4 full baths, 1 half bath, and a 3-car garage is situated on over 4.5 acres of land in a beautiful and private development in Elizabethtown School District. The open floor plan of this 2-story home is stunning and is current with today s trends for comfortable living. Immediately upon entering, be delighted with beautiful wood floors and a grand staircase which gives an instant impression of the quality construction and design of this home. With vaulted ceilings and room for everyone, the home is enormous and will serve a family very well for many generations. The living room is lovely with crown moldings and large windows for nice views of the property. The formal dining room has hardwood floors, crown moldings, and enormous windows for additional nice views to enjoy the seasons during year-round holiday get togethers. Off the dining room is the modern gourmet kitchen with more hardwood floors, many cabinets and storage and nice appliances. The kitchen is spacious and thoughtfully designed for preparing a light meal or a holiday feast. It has its own eat-in area and leads to a private den or play room with lots of windows. The kitchen also opens to a wonderful family room with hardwood floors, vaulted ceilings, and plenty of windows with double doors to the upper deck that overlooks the pool. A fireplace is shared with the family room and the deck to enjoy the outdoors in the colder weather. The upstairs loft area opens to the family room adding beauty to this home. The first floor also hosts the large master suite with vaulted ceiling, over 300 square feet and an en-suite master bath with spa and separate shower. The first-floor laundry room is an additional bonus! Upstairs is a loft area and additional large bedrooms and baths. The lower level is finished and adds even more livable square feet to this enormous home. It has an exercise room and a recreational room with full wet bar area ideal for parties. This home was custom built in 2008 with many upgrades including custom lighting, custom molding, stone construction with modern vinyl siding, wonderful in-ground pool, a lovely pond, mini orchard, and excellent landscaping. Stone Creek Estates offers large lots with magnificent views of the country side. It is zoned for livestock and would serve a family well with plenty of land to raise horses. This home with all its amenities, acreage, and potential is priced to sell an excellent and rare value at the current price per square foot compared to neighboring sales in Stone Creek Estates. Very well located just 10 minutes from Harrisburg Intl Airport, 15 minutes to Hershey and Hershey Medical Center, 30 minutes to trendy Lancaster or Harrisburg, and a few minutes to I283 for quick access to major highways to anywhere in Central PA and beyond!
Location
State PA
County Lancaster
Area Conoy Twp (10513)
Zoning RESIDENTIAL
Rooms
Other Rooms Living Room, Dining Room, Primary Bedroom, Bedroom 2, Bedroom 3, Bedroom 4, Bedroom 5, Kitchen, Family Room, Great Room, Primary Bathroom
Basement Full
Main Level Bedrooms 1
Interior
Interior Features Built-Ins, Formal/Separate Dining Room, Wood Floors, Wet/Dry Bar
Cooling Central A/C
Fireplaces Number 1
Equipment Built-In Microwave, Dishwasher, Disposal, Oven/Range - Gas
Appliance Built-In Microwave, Dishwasher, Disposal, Oven/Range - Gas
Heat Source Propane - Owned
Exterior
Exterior Feature Patio(s), Balcony
Parking Features Garage Door Opener
Garage Spaces 3.0
Water Access N
Roof Type Composite
Accessibility 32\"+ wide Doors
Porch Patio(s), Balcony
Attached Garage 3
Total Parking Spaces 3
Garage Y
Building
Story 2
Sewer On Site Septic
Water Well
Architectural Style Colonial
Level or Stories 2
Additional Building Above Grade, Below Grade
New Construction N
Schools
Elementary Schools Bainbridge
Middle Schools Elizabethtown Area
High Schools Elizabethtown Area
School District Elizabethtown Area
Others
Senior Community No
Tax ID 130-10220-0-0000
Ownership Fee Simple
SqFt Source Estimated
Security Features Security System
Special Listing Condition Standard
Read Less Info
Want to know what your home might be worth? Contact us for a FREE valuation!

Our team is ready to help you sell your home for the highest possible price ASAP

Bought with Jennifer L. King • RE/MAX Of Reading
GET MORE INFORMATION
Bob Gauger
Broker Associate | License ID: 312506
Broker Associate License ID: 312506



