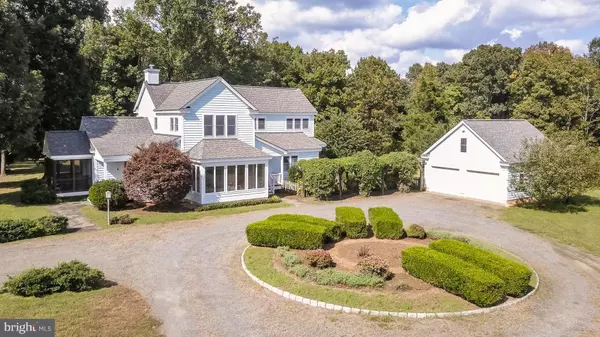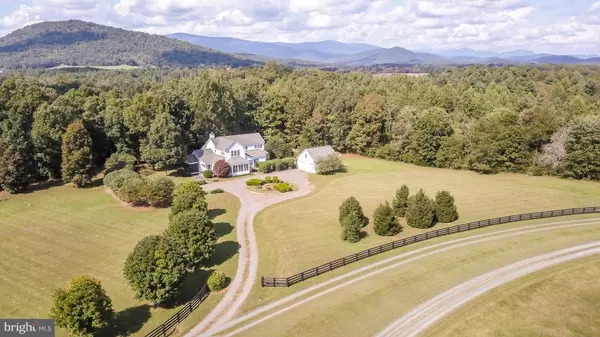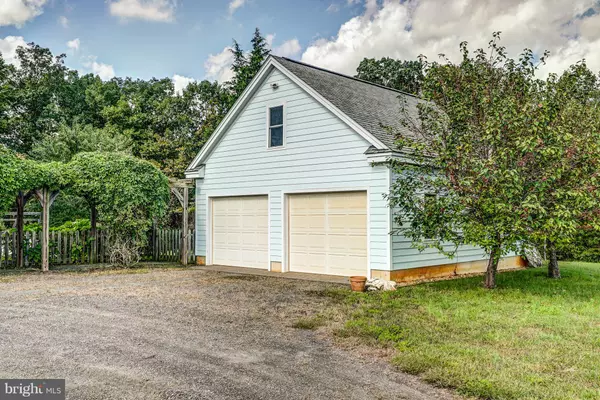For more information regarding the value of a property, please contact us for a free consultation.
Key Details
Sold Price $650,000
Property Type Single Family Home
Sub Type Detached
Listing Status Sold
Purchase Type For Sale
Square Footage 3,996 sqft
Price per Sqft $162
Subdivision None Available
MLS Listing ID 1009938360
Sold Date 03/19/19
Style Post & Beam
Bedrooms 4
Full Baths 3
Half Baths 1
HOA Y/N N
Abv Grd Liv Area 2,296
Originating Board MRIS
Year Built 2005
Annual Tax Amount $5,925
Tax Year 2018
Lot Size 10.330 Acres
Acres 10.33
Property Description
OPEN HOUSE 02/24 1-3 PM! Elegant Country Living! Masterfully designed & hand-crafted Timberpeg home at the foothills of Simmons Gap with breathtaking views of the Blue Ridge Mountains! Enjoy a character-rich open floor plan displaying custom-built Douglas Fir Timberpeg construction, soaring ceilings, Anderson Windows for maximum light capture, hardwood & tile floors. Luxury 1st Floor Master Suite w/ private patio and MORE!
Location
State VA
County Albemarle
Zoning RA
Rooms
Other Rooms Living Room, Dining Room, Primary Bedroom, Bedroom 2, Bedroom 3, Bedroom 4, Kitchen, Family Room, Library, Foyer, Study, Sun/Florida Room, Great Room, Laundry, Utility Room
Basement Heated, Shelving, Connecting Stairway, Interior Access, Outside Entrance, Partially Finished, Full, Walkout Stairs
Main Level Bedrooms 1
Interior
Interior Features Kitchen - Galley, Breakfast Area, Dining Area, Entry Level Bedroom, Built-Ins, Upgraded Countertops, Primary Bath(s), Wood Floors, Floor Plan - Open, Carpet, Exposed Beams, Intercom, Pantry, Recessed Lighting, Walk-in Closet(s)
Hot Water Electric
Heating Heat Pump(s), Central
Cooling Heat Pump(s), Central A/C
Flooring Carpet, Ceramic Tile, Hardwood
Fireplaces Type Gas/Propane
Equipment Dishwasher, Dryer, Exhaust Fan, Microwave, Oven/Range - Gas, Oven - Double, Range Hood, Refrigerator, Washer, Water Heater, Cooktop, Intercom, Oven - Wall, Six Burner Stove, Disposal
Fireplace N
Window Features Atrium,Low-E,Insulated
Appliance Dishwasher, Dryer, Exhaust Fan, Microwave, Oven/Range - Gas, Oven - Double, Range Hood, Refrigerator, Washer, Water Heater, Cooktop, Intercom, Oven - Wall, Six Burner Stove, Disposal
Heat Source Electric
Laundry Has Laundry, Main Floor
Exterior
Exterior Feature Patio(s), Porch(es), Screened
Parking Features Garage - Front Entry
Garage Spaces 2.0
Fence Board
Utilities Available Under Ground, Propane
Water Access N
View Mountain, Scenic Vista, Trees/Woods
Roof Type Composite
Street Surface Gravel
Accessibility None
Porch Patio(s), Porch(es), Screened
Road Frontage Easement/Right of Way
Total Parking Spaces 2
Garage Y
Building
Lot Description Cleared, Backs to Trees, Landscaping, Premium
Story 3+
Foundation Slab
Sewer Septic = # of BR
Water Well
Architectural Style Post & Beam
Level or Stories 3+
Additional Building Above Grade, Below Grade
Structure Type 2 Story Ceilings,Beamed Ceilings,Cathedral Ceilings,Dry Wall,High,Vaulted Ceilings,Wood Ceilings
New Construction N
Schools
Elementary Schools Broadus Wood
Middle Schools Jack Jouett
High Schools Albemarle
School District Albemarle County Public Schools
Others
Senior Community No
Tax ID 009000000022A2
Ownership Fee Simple
SqFt Source Estimated
Security Features Smoke Detector,Intercom,Security System
Special Listing Condition Standard
Read Less Info
Want to know what your home might be worth? Contact us for a FREE valuation!

Our team is ready to help you sell your home for the highest possible price ASAP

Bought with Non Member • Metropolitan Regional Information Systems, Inc.
GET MORE INFORMATION
Bob Gauger
Broker Associate | License ID: 312506
Broker Associate License ID: 312506



