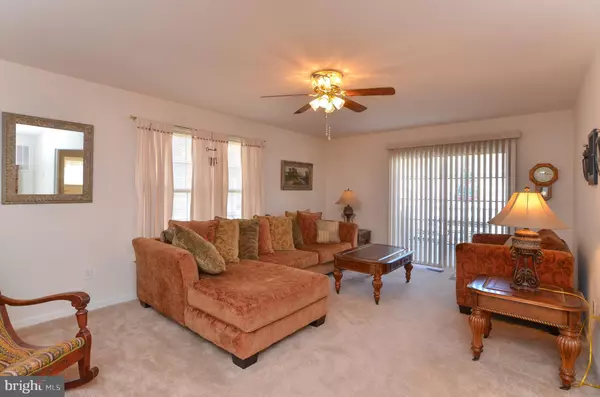For more information regarding the value of a property, please contact us for a free consultation.
Key Details
Sold Price $195,800
Property Type Single Family Home
Sub Type Detached
Listing Status Sold
Purchase Type For Sale
Square Footage 1,428 sqft
Price per Sqft $137
Subdivision None Available
MLS Listing ID VAWE106744
Sold Date 03/18/19
Style Ranch/Rambler
Bedrooms 3
Full Baths 2
HOA Y/N N
Abv Grd Liv Area 1,428
Originating Board BRIGHT
Year Built 2004
Annual Tax Amount $2,356
Tax Year 2017
Lot Size 5,000 Sqft
Acres 0.11
Property Description
Warm and inviting describes this much loved and well-maintained split bedroom home, located just 2 blocks from the Potomac River. The open floor plan encourages family togetherness and invites social activities. The master bedroom offers a generous walk-in closet and the en suite bath provides a jetted tub for a relaxing, spa-like experience. Two additional nicely sized bedrooms and shared full bath make this a wonderful home. Imagine yourself on the front porch or the back deck, enjoying your morning coffee and watching the arrival of the new day, or listening to the sounds of nature as the sun sets. Park the car and hop in a golf cart or simply walk to shop and dine, go to the beach or visit friends and neighbors. Experience the wide variety of water activities, the monthly Art Walk, parades, festivals and other community events in the Town voted "#1 Beach in Virginia in 2018" by USA Today Reader's Choice. Wine enthusiasts will appreciate the nearby award-winning wineries which offer tours, wine tastings and other special events. If history is your passion, Stratford Hall home of the Lees of Virginia and birthplace of Robert E. Lee is a short ride away, and Historic Fredericksburg is only 45 minutes to the North. Don't miss this chance to own a home in this quaint beach town known as the "Playground on the Potomac."
Location
State VA
County Westmoreland
Zoning R-2
Rooms
Other Rooms Living Room, Dining Room, Kitchen, Laundry
Main Level Bedrooms 3
Interior
Interior Features Attic, Breakfast Area, Carpet, Ceiling Fan(s), Combination Dining/Living, Floor Plan - Open, Kitchen - Table Space, Primary Bath(s), Walk-in Closet(s), Window Treatments
Hot Water Electric
Heating Heat Pump(s)
Cooling Central A/C, Ceiling Fan(s)
Flooring Carpet, Vinyl
Equipment Built-In Microwave, Dishwasher, Disposal, Dryer - Electric, Oven - Self Cleaning, Oven/Range - Electric, Range Hood, Refrigerator, Stove, Washer, Water Heater
Furnishings No
Fireplace N
Window Features Double Pane,Vinyl Clad,Energy Efficient,Screens
Appliance Built-In Microwave, Dishwasher, Disposal, Dryer - Electric, Oven - Self Cleaning, Oven/Range - Electric, Range Hood, Refrigerator, Stove, Washer, Water Heater
Heat Source Electric
Laundry Main Floor
Exterior
Exterior Feature Deck(s), Porch(es)
Fence Chain Link, Picket
Water Access N
View Street, Trees/Woods, Garden/Lawn
Roof Type Asphalt
Street Surface Black Top
Accessibility 2+ Access Exits, 36\"+ wide Halls, Doors - Swing In
Porch Deck(s), Porch(es)
Road Frontage Boro/Township
Garage N
Building
Lot Description Front Yard, Landscaping, Rear Yard, Road Frontage, SideYard(s)
Story 1
Foundation Crawl Space
Sewer Public Sewer
Water Public
Architectural Style Ranch/Rambler
Level or Stories 1
Additional Building Above Grade, Below Grade
Structure Type Dry Wall
New Construction N
Schools
Elementary Schools Colonial Beach
High Schools Colonial Beach
School District Colonial Beach Public Schools
Others
Senior Community No
Tax ID 3A3 205B 8
Ownership Fee Simple
SqFt Source Assessor
Security Features Smoke Detector
Horse Property N
Special Listing Condition Standard
Read Less Info
Want to know what your home might be worth? Contact us for a FREE valuation!

Our team is ready to help you sell your home for the highest possible price ASAP

Bought with Sarah Tilt Sanford • EXIT Elite Realty
GET MORE INFORMATION
Bob Gauger
Broker Associate | License ID: 312506
Broker Associate License ID: 312506



