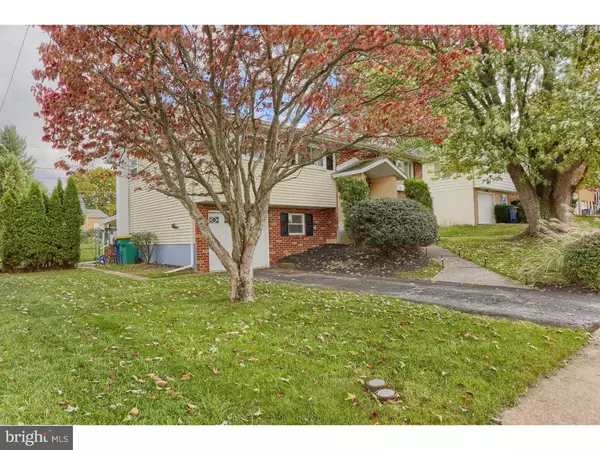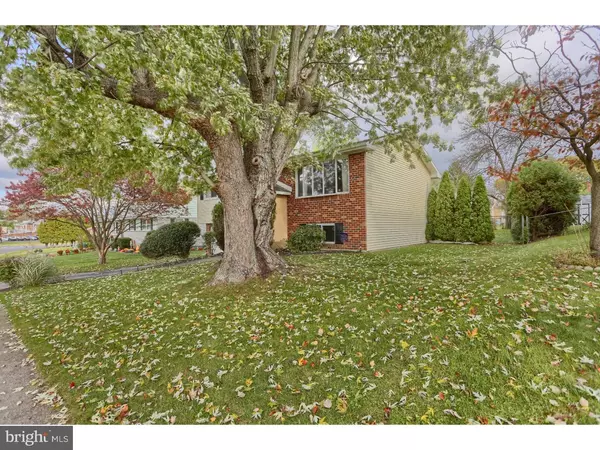For more information regarding the value of a property, please contact us for a free consultation.
Key Details
Sold Price $187,000
Property Type Single Family Home
Sub Type Detached
Listing Status Sold
Purchase Type For Sale
Square Footage 1,770 sqft
Price per Sqft $105
Subdivision None Available
MLS Listing ID PABK100268
Sold Date 03/22/19
Style Traditional,Bi-level
Bedrooms 4
Full Baths 1
Half Baths 1
HOA Y/N N
Abv Grd Liv Area 1,770
Originating Board TREND
Year Built 1970
Annual Tax Amount $3,517
Tax Year 2018
Lot Size 8,712 Sqft
Acres 0.2
Lot Dimensions .
Property Description
BACK ON THE MARKET!!! FHA Appraisal is done and value came in at $189,900!!! All inspections completed and repairs are made!!! Welcome to beautiful 127 Spohn Rd in Wilson School District...Home of the Bulldogs and LOW taxes! The minute you pull up, you will love the curb appeal this home offers. Take a step inside onto the flagstone foyer and into the open floor plan that includes a large living room with brand new carpeting and a great bay window, dining room with hardwood floors, and a kitchen with gorgeous granite countertops. Master bedroom with lots of closet space, 2 additional great sized bedrooms, and a brand new remodeled bathroom complete this level. Head downstairs to your finished lower level perfect for entertaining, a half bathroom, another perfect sized bedroom, storage, a laundry area and a one car garage. Step out back on to your patio where you will find a level, fenced in backyard with a shed and a above ground POOL. Nothing left to do but move right in and enjoy! Convenient to all major highways, schools, playgrounds and shopping!
Location
State PA
County Berks
Area Spring Twp (10280)
Zoning RES
Rooms
Other Rooms Living Room, Dining Room, Primary Bedroom, Bedroom 2, Bedroom 3, Kitchen, Family Room, Bedroom 1
Basement Full, Fully Finished
Main Level Bedrooms 4
Interior
Interior Features Kitchen - Island, Butlers Pantry, Kitchen - Eat-In
Hot Water Oil
Heating Other
Cooling Wall Unit
Flooring Wood, Fully Carpeted, Vinyl
Equipment Built-In Range, Oven - Self Cleaning
Fireplace N
Appliance Built-In Range, Oven - Self Cleaning
Heat Source Oil
Laundry Lower Floor
Exterior
Exterior Feature Deck(s), Patio(s)
Parking Features Inside Access
Garage Spaces 4.0
Pool Above Ground
Water Access N
Roof Type Pitched,Shingle
Accessibility None
Porch Deck(s), Patio(s)
Attached Garage 1
Total Parking Spaces 4
Garage Y
Building
Story 2
Sewer Public Sewer
Water Public
Architectural Style Traditional, Bi-level
Level or Stories 2
Additional Building Above Grade
New Construction N
Schools
Elementary Schools Cornwall Terrace
Middle Schools Wilson Southern
High Schools Wilson
School District Wilson
Others
Senior Community No
Tax ID 80-4386-15-62-1833
Ownership Fee Simple
SqFt Source Assessor
Acceptable Financing Conventional, VA, FHA 203(b)
Listing Terms Conventional, VA, FHA 203(b)
Financing Conventional,VA,FHA 203(b)
Special Listing Condition Standard
Read Less Info
Want to know what your home might be worth? Contact us for a FREE valuation!

Our team is ready to help you sell your home for the highest possible price ASAP

Bought with Jose Manzueta • Keller Williams Platinum Realty
GET MORE INFORMATION
Bob Gauger
Broker Associate | License ID: 312506
Broker Associate License ID: 312506



