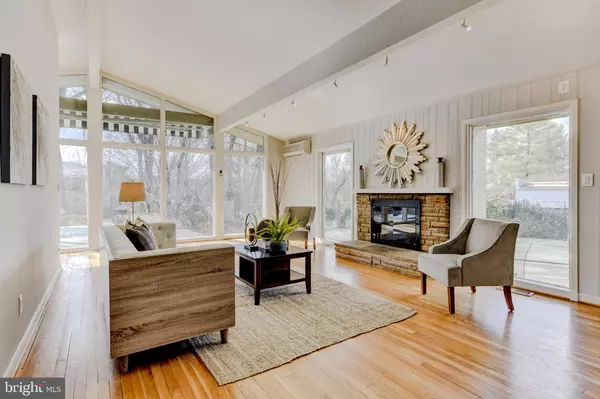For more information regarding the value of a property, please contact us for a free consultation.
Key Details
Sold Price $1,245,000
Property Type Single Family Home
Sub Type Detached
Listing Status Sold
Purchase Type For Sale
Square Footage 3,459 sqft
Price per Sqft $359
Subdivision Kafauver Tract
MLS Listing ID MDMC620226
Sold Date 03/26/19
Style Contemporary
Bedrooms 3
Full Baths 3
Half Baths 1
HOA Y/N N
Abv Grd Liv Area 2,629
Originating Board BRIGHT
Year Built 1957
Annual Tax Amount $13,217
Tax Year 2019
Lot Size 0.894 Acres
Acres 0.89
Property Description
Welcome to your private oasis! This light-filled California style contemporary home on a beautifully landscaped .89 acre lot has it all. The open kitchen includes SS appliances, 6 gas burners, 2 wall ovens, granite countertops, & plenty of cabinet space. In sought after neighborhood located on a quiet cul-de-sac, it offers 3 BR, 3.5BA, stately living areas, flowing floor plan, 3 fireplaces (converted to gas), cathedral ceilings, hardwood floors, skylights... The master bedroom has its own private outdoor space and walk-in closet. The walkout finished basement has a large rec room, wet bar, storage, new LG washer/dryer, & updated bathroom with soak-in tub and steam shower. In-ground saltwater pool, patios, tennis court, gazebo, sheds, fenced yard, & 2 car garage with Cadillac electric charging station. This "paradise found" inside the beltway is perfect for entertaining or relaxing. New Navien tankless water heater & HVAC system, back up generator. Minutes to downtown Bethesda, shopping, restaurants, & metro. Easy access to DC, Virginia, beltway and major routes. Burning Tree/Pyle/Whitman.
Location
State MD
County Montgomery
Zoning R200
Rooms
Basement Full, Connecting Stairway, Fully Finished, Heated, Improved, Outside Entrance, Interior Access, Walkout Level, Windows, Daylight, Full
Main Level Bedrooms 3
Interior
Interior Features Breakfast Area, Dining Area, Floor Plan - Open, Walk-in Closet(s), Wet/Dry Bar, Wood Floors, Built-Ins, Ceiling Fan(s), Entry Level Bedroom, Family Room Off Kitchen, Kitchen - Gourmet, Primary Bath(s), Recessed Lighting, Skylight(s)
Hot Water Natural Gas
Heating Heat Pump(s), Zoned
Cooling Central A/C
Flooring Hardwood, Stone
Fireplaces Number 3
Fireplaces Type Gas/Propane
Equipment Dishwasher, Disposal, Dryer - Front Loading, Icemaker, Oven - Double, Range Hood, Refrigerator, Six Burner Stove, Water Heater - Tankless, Cooktop, Microwave, Washer - Front Loading
Fireplace Y
Window Features Skylights
Appliance Dishwasher, Disposal, Dryer - Front Loading, Icemaker, Oven - Double, Range Hood, Refrigerator, Six Burner Stove, Water Heater - Tankless, Cooktop, Microwave, Washer - Front Loading
Heat Source Natural Gas
Laundry Lower Floor
Exterior
Exterior Feature Patio(s), Terrace
Parking Features Garage - Front Entry, Inside Access
Garage Spaces 5.0
Pool In Ground, Saltwater
Water Access N
Roof Type Asphalt
Accessibility None
Porch Patio(s), Terrace
Attached Garage 2
Total Parking Spaces 5
Garage Y
Building
Story 2
Sewer Public Sewer
Water Public
Architectural Style Contemporary
Level or Stories 2
Additional Building Above Grade, Below Grade
Structure Type Beamed Ceilings,Cathedral Ceilings
New Construction N
Schools
Elementary Schools Burning Tree
Middle Schools Thomas W. Pyle
High Schools Walt Whitman
School District Montgomery County Public Schools
Others
Senior Community No
Tax ID 160700673013
Ownership Fee Simple
SqFt Source Assessor
Special Listing Condition Standard
Read Less Info
Want to know what your home might be worth? Contact us for a FREE valuation!

Our team is ready to help you sell your home for the highest possible price ASAP

Bought with Jacqueline Charisse McElroy • Stewart McElroy Real Estate, LLC.
GET MORE INFORMATION
Bob Gauger
Broker Associate | License ID: 312506
Broker Associate License ID: 312506



