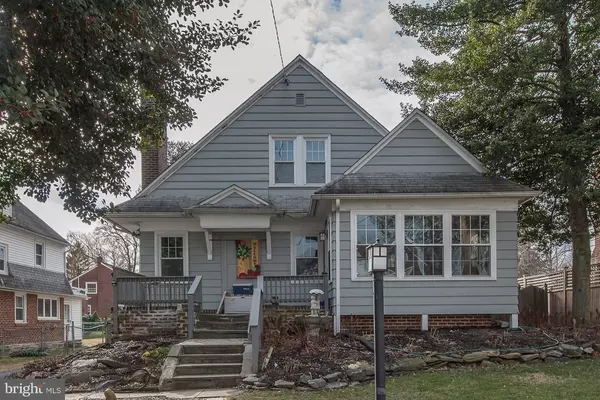For more information regarding the value of a property, please contact us for a free consultation.
Key Details
Sold Price $434,450
Property Type Single Family Home
Sub Type Detached
Listing Status Sold
Purchase Type For Sale
Square Footage 1,837 sqft
Price per Sqft $236
Subdivision Ardmore Park
MLS Listing ID PADE370310
Sold Date 03/22/19
Style Colonial
Bedrooms 4
Full Baths 2
HOA Y/N N
Abv Grd Liv Area 1,837
Originating Board BRIGHT
Year Built 1926
Annual Tax Amount $6,632
Tax Year 2018
Lot Size 6,229 Sqft
Acres 0.14
Property Description
2924 Morris Ave in Ardmore is a charming, 4 bedroom, 2 full bathroom home with over 1,800 square feet of living space. Enter this mission style bungalow through the newly built sunroom that has large windows overlooking the front yard, a ceiling fan and wood flooring. The open concept living and dining room has original wood flooring with inlays and creates the perfect space for gatherings both large and small. The living room has a wood burning fireplace and built in bookcases. The dining room is adjacent to the kitchen, which is ideal for entertaining. The updated kitchen, which overlooks the living and dining room, includes granite counters, stainless steel appliances, a center island with room for 2 bar stools and access to the rear yard. The first floor includes a master bedroom and renovated full bathroom with vanity and glass enclosed shower. An office/den and large laundry room with lots of windows completes the first floor. The second floor includes 3 additional bedrooms, an updated full hall bathroom and another room that is currently being used as a closet but can easily be converted to an office, playroom or bedroom. The lower level can be used as a second den or rec room and includes plenty of closet space and storage. The backyard consists of a newly built deck right off the kitchen, a stone patio, manicured gardens, a dog run and plenty of space for relaxing. The converted garage can be used to store outdoor furniture, garden equipment and general storage. This quaint home is located in Haverford School District, close to Suburban Square, shopping, restaurants and public transportation.
Location
State PA
County Delaware
Area Haverford Twp (10422)
Zoning RES
Rooms
Other Rooms Living Room, Dining Room, Primary Bedroom, Bedroom 2, Bedroom 3, Kitchen, Bedroom 1, Sun/Florida Room, Office, Bathroom 1, Bathroom 2
Basement Full, Fully Finished
Main Level Bedrooms 1
Interior
Interior Features Floor Plan - Open, Kitchen - Eat-In, Primary Bath(s), Recessed Lighting, Upgraded Countertops, Walk-in Closet(s)
Hot Water Natural Gas
Heating Radiator
Cooling Window Unit(s)
Flooring Hardwood
Fireplaces Number 1
Fireplaces Type Brick, Wood
Equipment Built-In Microwave, Dishwasher, Disposal, Dryer - Gas, Oven - Self Cleaning, Range Hood, Refrigerator, Stainless Steel Appliances, Washer
Fireplace Y
Window Features Energy Efficient,Replacement,Screens,Double Pane
Appliance Built-In Microwave, Dishwasher, Disposal, Dryer - Gas, Oven - Self Cleaning, Range Hood, Refrigerator, Stainless Steel Appliances, Washer
Heat Source Natural Gas Available, Natural Gas
Laundry Main Floor
Exterior
Exterior Feature Deck(s), Patio(s), Porch(es)
Fence Wood
Water Access N
Roof Type Shingle
Accessibility None
Porch Deck(s), Patio(s), Porch(es)
Garage N
Building
Story 2
Sewer Public Sewer
Water Public
Architectural Style Colonial
Level or Stories 2
Additional Building Above Grade, Below Grade
New Construction N
Schools
School District Haverford Township
Others
Senior Community No
Tax ID 22-06-01559-00
Ownership Fee Simple
SqFt Source Assessor
Special Listing Condition Standard
Read Less Info
Want to know what your home might be worth? Contact us for a FREE valuation!

Our team is ready to help you sell your home for the highest possible price ASAP

Bought with Katie Kincade • BHHS Fox & Roach-Chestnut Hill
GET MORE INFORMATION
Bob Gauger
Broker Associate | License ID: 312506
Broker Associate License ID: 312506



