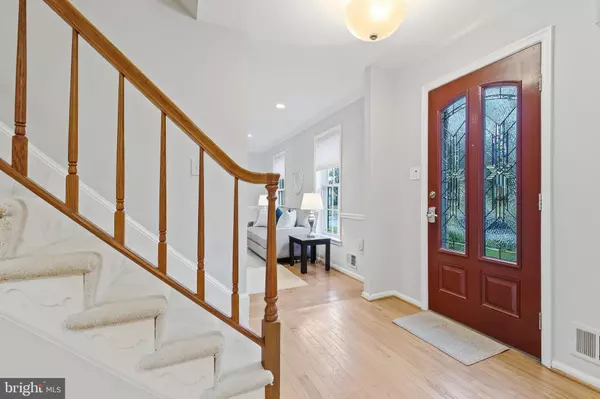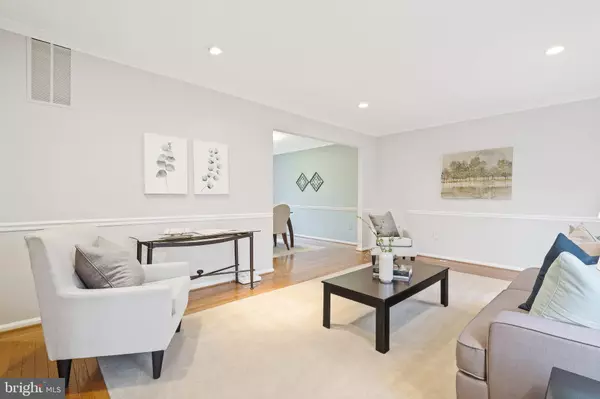For more information regarding the value of a property, please contact us for a free consultation.
Key Details
Sold Price $639,900
Property Type Single Family Home
Sub Type Detached
Listing Status Sold
Purchase Type For Sale
Square Footage 1,790 sqft
Price per Sqft $357
Subdivision Westleigh
MLS Listing ID MDMC619002
Sold Date 03/29/19
Style Colonial
Bedrooms 4
Full Baths 2
Half Baths 1
HOA Fees $14/ann
HOA Y/N Y
Abv Grd Liv Area 1,790
Originating Board BRIGHT
Year Built 1975
Annual Tax Amount $6,273
Tax Year 2018
Lot Size 0.255 Acres
Acres 0.25
Property Description
Wonderfully updated & meticulously maintained home sits on a premium lot in sought-after Wootton School District. Kitchen fully updated in 2014 to include Cambria quartz countertops, linear glass backsplash, stainless steel appliances, and gorgeous cabinetry. Hang out in the family room and enjoy the cozy wood burning fireplace or take a step out to the expansive rear deck to enjoy the warm months ahead. Timeless hardwood floors span throughout the entire main & upper levels, with the upstairs flooring installed as recently as 2016. Nothing was overlooked during the stunning master bath renovation in 2014 complete with heated marble flooring, stone top vanity, glass mosaic accents, glass stall shower, and even a heated towel rack. The updates don't stop there; all other bathrooms have been renovated & all bedroom closets have Elfa shelving systems to maximize organization. The walk-out lower level awaits a personal touch to suit a variety of needs (unfinished), with plenty of space for rooms. All systems have been replaced & upgraded for top energy efficiency. Favorable location close to Westleigh Recreation Club for tennis & swimming. Full upgrade list available.
Location
State MD
County Montgomery
Zoning R200
Direction Southwest
Rooms
Other Rooms Living Room, Dining Room, Primary Bedroom, Bedroom 2, Bedroom 3, Bedroom 4, Kitchen, Family Room, Basement, Primary Bathroom
Basement Full, Outside Entrance, Rear Entrance, Unfinished
Interior
Interior Features Ceiling Fan(s), Chair Railings, Crown Moldings, Family Room Off Kitchen, Dining Area, Kitchen - Island, Kitchen - Gourmet, Primary Bath(s), Recessed Lighting, Stall Shower, Upgraded Countertops, Walk-in Closet(s), Wood Floors
Hot Water Electric
Heating Forced Air
Cooling Ceiling Fan(s), Central A/C
Flooring Hardwood, Marble
Fireplaces Number 1
Fireplaces Type Mantel(s), Wood
Equipment Built-In Microwave, Dishwasher, Disposal, Dryer, Humidifier, Icemaker, Oven/Range - Electric, Refrigerator, Stainless Steel Appliances, Washer, Water Conditioner - Owned, Water Heater
Fireplace Y
Appliance Built-In Microwave, Dishwasher, Disposal, Dryer, Humidifier, Icemaker, Oven/Range - Electric, Refrigerator, Stainless Steel Appliances, Washer, Water Conditioner - Owned, Water Heater
Heat Source Oil
Laundry Basement
Exterior
Exterior Feature Deck(s), Patio(s)
Parking Features Garage - Front Entry, Garage Door Opener, Inside Access
Garage Spaces 2.0
Water Access N
Roof Type Composite
Accessibility None
Porch Deck(s), Patio(s)
Attached Garage 2
Total Parking Spaces 2
Garage Y
Building
Story 3+
Sewer Public Sewer
Water Public
Architectural Style Colonial
Level or Stories 3+
Additional Building Above Grade, Below Grade
New Construction N
Schools
Elementary Schools Dufief
Middle Schools Robert Frost
High Schools Thomas S. Wootton
School District Montgomery County Public Schools
Others
Senior Community No
Tax ID 160601554121
Ownership Fee Simple
SqFt Source Estimated
Special Listing Condition Standard
Read Less Info
Want to know what your home might be worth? Contact us for a FREE valuation!

Our team is ready to help you sell your home for the highest possible price ASAP

Bought with Mingjin Zhang • Independent Realty, Inc
GET MORE INFORMATION
Bob Gauger
Broker Associate | License ID: 312506
Broker Associate License ID: 312506



