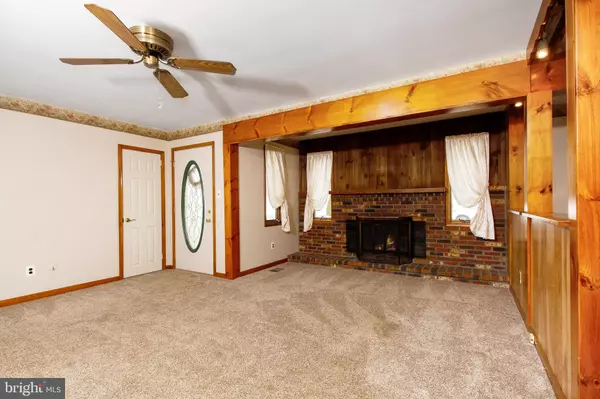For more information regarding the value of a property, please contact us for a free consultation.
Key Details
Sold Price $169,000
Property Type Single Family Home
Sub Type Detached
Listing Status Sold
Purchase Type For Sale
Square Footage 1,194 sqft
Price per Sqft $141
Subdivision Glendora
MLS Listing ID NJCD345840
Sold Date 03/29/19
Style Ranch/Rambler
Bedrooms 4
Full Baths 1
HOA Y/N N
Abv Grd Liv Area 1,194
Originating Board BRIGHT
Year Built 1955
Annual Tax Amount $6,426
Tax Year 2018
Lot Size 0.355 Acres
Acres 0.35
Lot Dimensions 103 x 150
Property Description
Don't miss the chance to own this well maintained 4bd. 1 bath rancher on a quiet dead end street. There is large size Living Room with a brick wood burning fireplace, great for them cozy winter nights. There is also a spacious Dining Room, great for large family gatherings and a clean eat-in kitchen with granite countertops, backsplash and new white appliances. There is a updated beautiful bathroom with a tiled stall shower. Downstairs is a finished basement with one bedroom, laudry room and workshop. Outside there is a carport to keep the wear and tear of your cars and to keep you dry from them rainy days. There is also a side entrance that takes you to a three season room. This property sits a large 103 x 150 lot with vinyl fencing and two sheds. Convenient to shopping, reastaurants and major highways. Make your appointment today !!!
Location
State NJ
County Camden
Area Gloucester Twp (20415)
Zoning RESIDENTIAL
Rooms
Other Rooms Living Room, Dining Room, Bedroom 2, Bedroom 3, Bedroom 4, Kitchen, Bedroom 1, Bathroom 1
Basement Partially Finished, Walkout Level, Space For Rooms, Rear Entrance, Full
Main Level Bedrooms 3
Interior
Interior Features Ceiling Fan(s), Carpet, Combination Dining/Living, Combination Kitchen/Dining, Dining Area, Entry Level Bedroom, Exposed Beams, Floor Plan - Open, Formal/Separate Dining Room, Kitchen - Eat-In, Pantry, Recessed Lighting, Upgraded Countertops, Window Treatments, Attic, Attic/House Fan, Built-Ins
Heating Forced Air
Cooling Central A/C
Flooring Carpet, Vinyl
Fireplaces Number 1
Fireplaces Type Brick, Wood
Equipment Built-In Microwave, Built-In Range, Dishwasher, Oven/Range - Gas, Refrigerator, Washer, Water Heater, Oven - Self Cleaning
Furnishings No
Fireplace Y
Appliance Built-In Microwave, Built-In Range, Dishwasher, Oven/Range - Gas, Refrigerator, Washer, Water Heater, Oven - Self Cleaning
Heat Source Natural Gas
Laundry Basement
Exterior
Exterior Feature Patio(s), Porch(es), Breezeway
Garage Spaces 2.0
Fence Fully, Vinyl, Wood
Utilities Available Cable TV, Electric Available, Natural Gas Available, Water Available
Water Access N
Roof Type Pitched
Accessibility 2+ Access Exits
Porch Patio(s), Porch(es), Breezeway
Total Parking Spaces 2
Garage N
Building
Lot Description No Thru Street, Rear Yard
Story 1
Foundation Crawl Space
Sewer Public Sewer
Water Public
Architectural Style Ranch/Rambler
Level or Stories 1
Additional Building Above Grade
Structure Type Dry Wall
New Construction N
Schools
Elementary Schools Glendora E.S.
Middle Schools Glen Landing M.S.
High Schools Triton H.S.
School District Black Horse Pike Regional Schools
Others
Senior Community No
Tax ID NO TAX RECORD
Ownership Fee Simple
SqFt Source Assessor
Acceptable Financing Conventional, FHA, Cash
Horse Property N
Listing Terms Conventional, FHA, Cash
Financing Conventional,FHA,Cash
Special Listing Condition Standard
Read Less Info
Want to know what your home might be worth? Contact us for a FREE valuation!

Our team is ready to help you sell your home for the highest possible price ASAP

Bought with Eugene Panaro • Panaro Realty
GET MORE INFORMATION
Bob Gauger
Broker Associate | License ID: 312506
Broker Associate License ID: 312506



